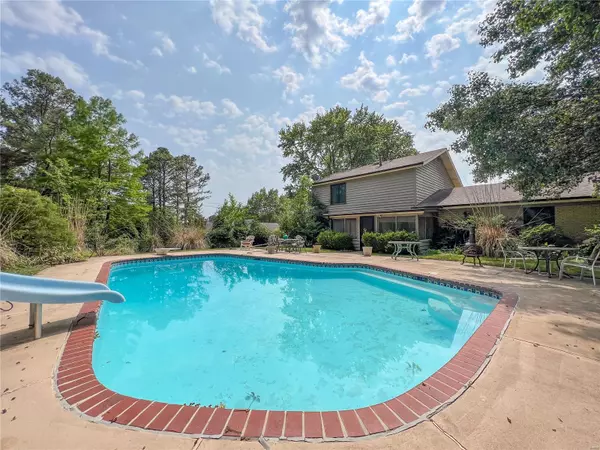$329,900
$369,900
10.8%For more information regarding the value of a property, please contact us for a free consultation.
53 Oak Hill DR Ellisville, MO 63021
3 Beds
3 Baths
1,780 SqFt
Key Details
Sold Price $329,900
Property Type Single Family Home
Sub Type Residential
Listing Status Sold
Purchase Type For Sale
Square Footage 1,780 sqft
Price per Sqft $185
MLS Listing ID 23024869
Sold Date 08/11/23
Style Other
Bedrooms 3
Full Baths 2
Half Baths 1
Construction Status 53
Year Built 1970
Building Age 53
Lot Size 0.480 Acres
Acres 0.48
Property Description
**Seller is OFFERING BUYER a $5,000.00 CLOSING COST CREDIT with an acceptable contract** & 1 Year AHS Home Warranty with Pool Coverage! Wonderful 2 sty 3 bed, 2.5 Bath home with pool in Marquette High area! Private .49 acre lot. Covered front porch welcomes you home! Beautiful hardwood flooring flows throughout the foyer, kitchen, breakfast room, dining & living rooms. Kitchen offers stainless appliances, breakfast bar, wood cabinetry & opens to breakfast room. Bonus room off the family room is perfect for a home office or possible 4th bedroom. Main floor laundry. Private fenced yard is perfect for relaxing & entertaining with screened porch, pool, patio and lots of yard space! Oversize driveway & parking pad behind gate. Quick to area amenities: Bluebird Park, Shopping, dining & highways. Rockwood Schools. No HOA! Not a thru street. NEW Sand Pool Filter & Pool Elec Panel 6/23, Microwave 5/23, Gas Range 11/22. Outside door to Florida Rm will be replaced prior to closing.
Location
State MO
County St Louis
Area Marquette
Rooms
Basement Full, Concrete, Sump Pump
Interior
Interior Features Carpets, Window Treatments, Some Wood Floors
Heating Forced Air
Cooling Ceiling Fan(s), Electric
Fireplaces Number 1
Fireplaces Type Gas
Fireplace Y
Appliance Dishwasher, Disposal, Gas Oven, Stainless Steel Appliance(s)
Exterior
Parking Features true
Garage Spaces 2.0
Amenities Available Private Inground Pool
Private Pool true
Building
Lot Description Fencing, Level Lot
Story 2
Sewer Public Sewer
Water Public
Architectural Style Traditional
Level or Stories Two
Structure Type Brick Veneer
Construction Status 53
Schools
Elementary Schools Ballwin Elem.
Middle Schools Selvidge Middle
High Schools Marquette Sr. High
School District Rockwood R-Vi
Others
Ownership Private
Acceptable Financing Cash Only, Conventional
Listing Terms Cash Only, Conventional
Special Listing Condition None
Read Less
Want to know what your home might be worth? Contact us for a FREE valuation!

Our team is ready to help you sell your home for the highest possible price ASAP
Bought with Janet Zerler





