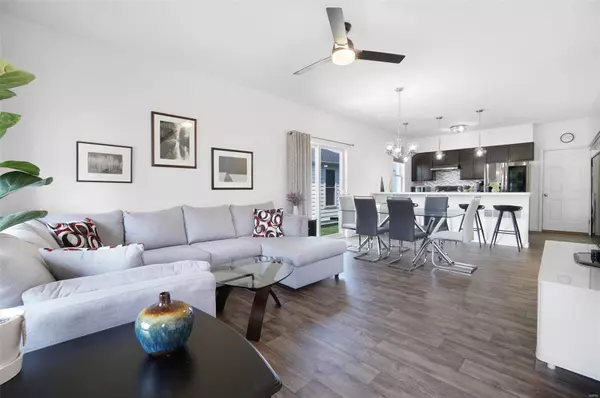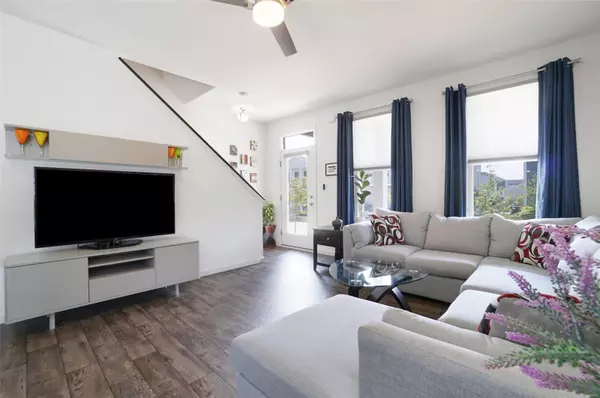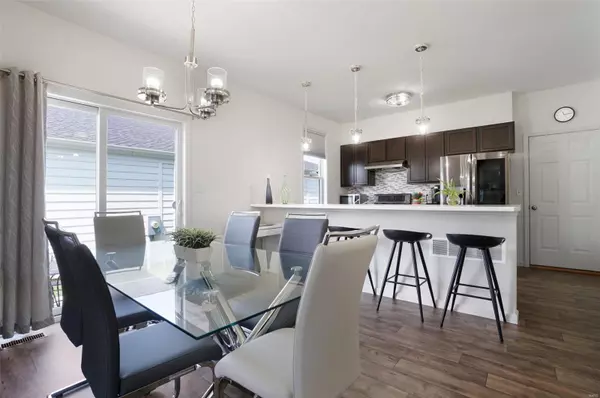$343,950
$349,900
1.7%For more information regarding the value of a property, please contact us for a free consultation.
4012 Freehold Rock DR St Charles, MO 63301
3 Beds
3 Baths
1,552 SqFt
Key Details
Sold Price $343,950
Property Type Single Family Home
Sub Type Residential
Listing Status Sold
Purchase Type For Sale
Square Footage 1,552 sqft
Price per Sqft $221
Subdivision New Town At St Chas Gateway Dist #4
MLS Listing ID 23035119
Sold Date 08/11/23
Style Other
Bedrooms 3
Full Baths 2
Half Baths 1
Construction Status 4
HOA Fees $75/ann
Year Built 2019
Building Age 4
Lot Size 2,879 Sqft
Acres 0.0661
Lot Dimensions 32 X 90
Property Description
WELCOME HOME! Beautifully upgraded newer home in New Town St. Charles! Excellent curb appeal with professional landscaping, covered front porch and covered balcony off the 2nd floor master suite. Step inside the glass front door with transom window into the open floor plan with tons of natural lighting, LVP flooring, & 9 ft ceilings. Kitchen/dining room combo with a huge 2 tiered breakfast bar, stainless LG appliances including refrigerator, & pantry. Glass door leads out to the side patio area. 2 car oversized garage with higher ceiling, rear parking and large aggregate driveway. Powder room completes main level. Upstairs master suite with 1 walk-in closet and a 2nd closet, full bath with dual vanities and shower. 2nd floor laundry, 2 additional bedrooms and hall bath complete 2nd floor. Lower level waiting to be finished with egress window, some built-in shelving and rough-in bath. Subdivision amenities includes lakes, pools, tennis, playgrounds, dining, shopping & much more!
Location
State MO
County St Charles
Area Orchard Farm
Rooms
Basement Egress Window(s), Full, Bath/Stubbed, Sump Pump, Unfinished
Interior
Interior Features High Ceilings, Open Floorplan, Carpets, Window Treatments, Walk-in Closet(s)
Heating Forced Air
Cooling Ceiling Fan(s), Electric
Fireplaces Type None
Fireplace Y
Appliance Dishwasher, Disposal, Microwave, Electric Oven, Refrigerator, Stainless Steel Appliance(s)
Exterior
Parking Features true
Garage Spaces 2.0
Amenities Available Pool, Tennis Court(s), Clubhouse, Tennis Court(s), Underground Utilities
Private Pool false
Building
Lot Description Level Lot, Sidewalks, Streetlights
Story 2
Builder Name Whittaker
Sewer Public Sewer
Water Public
Architectural Style Traditional
Level or Stories Two
Structure Type Vinyl Siding
Construction Status 4
Schools
Elementary Schools Orchard Farm Elem.
Middle Schools Orchard Farm Middle
High Schools Orchard Farm Sr. High
School District Orchard Farm R-V
Others
Ownership Private
Acceptable Financing Cash Only, Conventional, FHA, VA
Listing Terms Cash Only, Conventional, FHA, VA
Special Listing Condition Owner Occupied, None
Read Less
Want to know what your home might be worth? Contact us for a FREE valuation!

Our team is ready to help you sell your home for the highest possible price ASAP
Bought with John Jackson






