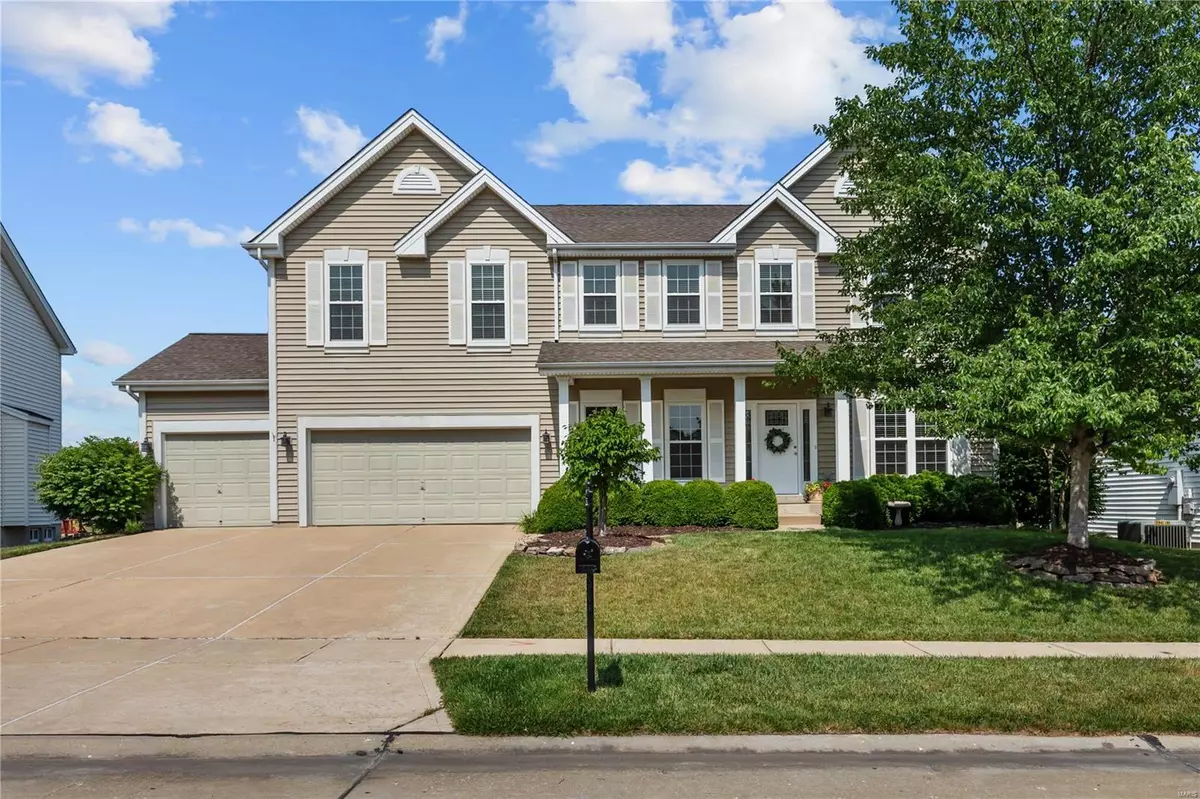$550,000
$550,000
For more information regarding the value of a property, please contact us for a free consultation.
7337 Macleod LN Dardenne Prairie, MO 63368
4 Beds
5 Baths
3,830 SqFt
Key Details
Sold Price $550,000
Property Type Single Family Home
Sub Type Residential
Listing Status Sold
Purchase Type For Sale
Square Footage 3,830 sqft
Price per Sqft $143
Subdivision Aberdeen Village C
MLS Listing ID 23033808
Sold Date 08/10/23
Style Other
Bedrooms 4
Full Baths 4
Half Baths 1
Construction Status 22
HOA Fees $37/ann
Year Built 2001
Building Age 22
Lot Size 10,019 Sqft
Acres 0.23
Lot Dimensions 125 x 81 approx
Property Description
STUNNING 2-story with almost 4000 sq ft, immaculately maintained, with FINISHED WALKOUT lower level & OVERSIZED 3-CAR garage. Elegant curb appeal with COVERED PORCH & all-season landscaping. Short walk to Aberdeen POOL & scenic lakes. Open plan with 9-FT HIGH CEILINGS & hardwood floors in foyer/kitchen/breakfast room. Front office & formal dining room. Great room WALL OF WINDOWS & ventless gas fireplace. Chef's kitchen with 42" CABINETS, large center island, QUARTZ counters, updated lighting, STAINLESS APPLIANCES (refrigerator stays) & storage pantry. Breakfast room bay steps out to MASSIVE COMPOSITE DECK overlooking backyard. Upstairs owners suite with dual vanity, soaking tub & separate shower. ALL bedrooms feature WALK-IN CLOSETS! 2nd bedroom suite, plus other bedrooms share double-sided bath. Downstairs rec room with high ceilings, recessed lights & walkout. Full bath, home gym & generous storage. SEE FEATURES SHEET! Just 3 minutes to Hwy 364 in AWARD-WINNING SCHOOL DISTRICT.
Location
State MO
County St Charles
Area Fort Zumwalt West
Rooms
Basement Concrete, Bathroom in LL, Partially Finished, Radon Mitigation System, Rec/Family Area, Storage Space, Walk-Out Access
Interior
Interior Features Open Floorplan, Special Millwork, Walk-in Closet(s)
Heating Forced Air, Humidifier, Zoned
Cooling Electric, Zoned
Fireplaces Number 1
Fireplaces Type Gas, Ventless
Fireplace Y
Appliance Dishwasher, Disposal, Microwave, Electric Oven, Refrigerator, Stainless Steel Appliance(s)
Exterior
Parking Features true
Garage Spaces 3.0
Amenities Available Pool, Underground Utilities, Workshop Area
Private Pool false
Building
Lot Description Sidewalks, Streetlights
Story 2
Builder Name Lexington Homes
Sewer Public Sewer
Water Public
Architectural Style Traditional
Level or Stories Two
Structure Type Vinyl Siding
Construction Status 22
Schools
Elementary Schools Twin Chimneys Elem.
Middle Schools Ft. Zumwalt West Middle
High Schools Ft. Zumwalt West High
School District Ft. Zumwalt R-Ii
Others
Ownership Private
Acceptable Financing Cash Only, Conventional, FHA, Government, VA, Other
Listing Terms Cash Only, Conventional, FHA, Government, VA, Other
Special Listing Condition None
Read Less
Want to know what your home might be worth? Contact us for a FREE valuation!

Our team is ready to help you sell your home for the highest possible price ASAP
Bought with Mark Gellman






