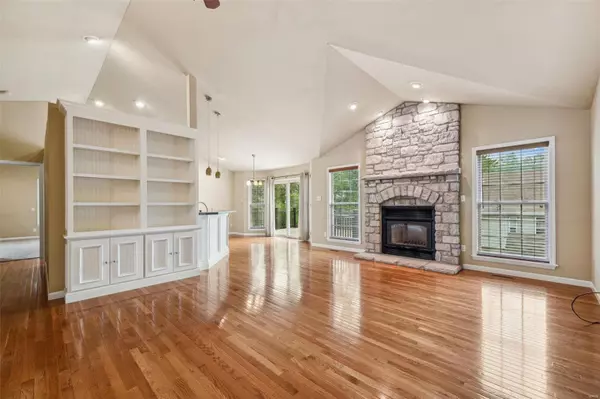$375,000
$375,000
For more information regarding the value of a property, please contact us for a free consultation.
10495 Walnut LN Foristell, MO 63348
3 Beds
2 Baths
1,733 SqFt
Key Details
Sold Price $375,000
Property Type Single Family Home
Sub Type Residential
Listing Status Sold
Purchase Type For Sale
Square Footage 1,733 sqft
Price per Sqft $216
Subdivision Incline Village
MLS Listing ID MAR23036454
Sold Date 08/08/23
Bedrooms 3
Full Baths 2
Construction Status 16
Year Built 2007
Building Age 16
Lot Size 10,454 Sqft
Acres 0.24
Property Sub-Type Residential
Property Description
Welcome to this charming custom-built ranch home in the Incline Village Lake neighborhood. This home boasts beautiful Brick and Stone siding with an Architectural roof. Entering the foyer, the rich hardwood floors lead into the office and the vaulted great room where you will find a beautiful wood-burning fireplace. From there the wood floors continue into the eat-in kitchen. The kitchen features 42" maple cabinets, a gas stove with a stainless-steel hood, and tile backsplash throughout. Off the kitchen is the spacious master bedroom suite with a luxurious master bathroom featuring a jetted tub and a custom shower. The split bedroom floor plan offers two more bedrooms, a full bathroom, and main floor laundry. The walk-out lower level is partially finished, including a 4th bedroom and a full bathroom just waiting for your finishing touches, possible media/family room, and plenty of storage space. The basement has radiant heated floors. Oversized 2-car garage and Utility Shed.
Location
State MO
County Warren
Area Wright City R-2
Rooms
Basement Concrete, Bathroom in LL, Full, Partially Finished, Rec/Family Area, Sleeping Area, Storage Space, Walk-Out Access
Main Level Bedrooms 3
Interior
Interior Features Bookcases, Carpets, Window Treatments, Vaulted Ceiling, Walk-in Closet(s), Some Wood Floors
Heating Forced Air
Cooling Ceiling Fan(s), Electric
Fireplaces Number 1
Fireplaces Type Woodburning Fireplce
Fireplace Y
Appliance Dishwasher, Disposal, Dryer, Gas Cooktop, Gas Oven, Refrigerator, Stainless Steel Appliance(s), Washer
Exterior
Parking Features true
Garage Spaces 2.0
Amenities Available Golf Course, Pool, Tennis Court(s), Clubhouse
Private Pool false
Building
Story 1
Sewer Public Sewer
Water Public
Architectural Style Traditional
Level or Stories One
Structure Type Brk/Stn Veneer Frnt, Vinyl Siding
Construction Status 16
Schools
Elementary Schools Wright City East/West
Middle Schools Wright City Middle
High Schools Wright City High
School District Wright City R-Ii
Others
Ownership Private
Special Listing Condition None
Read Less
Want to know what your home might be worth? Contact us for a FREE valuation!

Our team is ready to help you sell your home for the highest possible price ASAP





