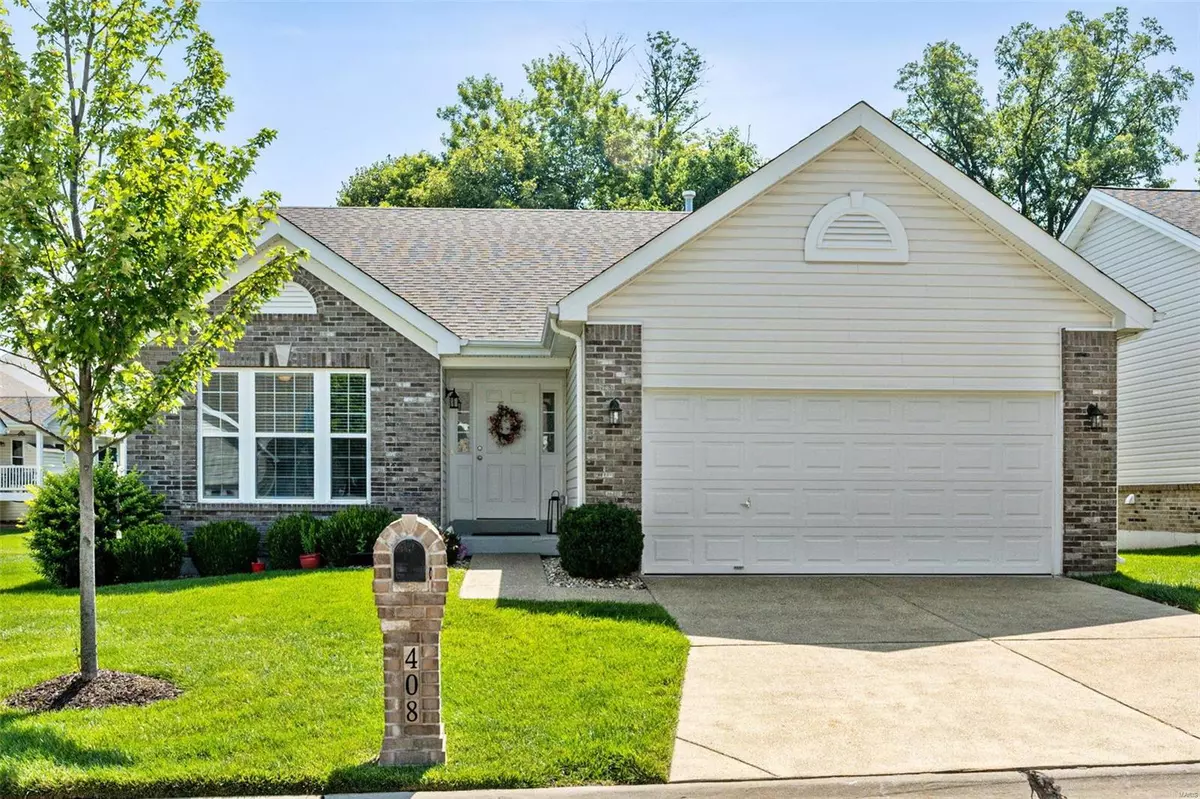$345,000
$329,900
4.6%For more information regarding the value of a property, please contact us for a free consultation.
408 Newport DR St Peters, MO 63376
2 Beds
2 Baths
1,554 SqFt
Key Details
Sold Price $345,000
Property Type Condo
Sub Type Condo/Coop/Villa
Listing Status Sold
Purchase Type For Sale
Square Footage 1,554 sqft
Price per Sqft $222
Subdivision Ellington Place
MLS Listing ID 23039393
Sold Date 08/02/23
Style Villa
Bedrooms 2
Full Baths 2
Construction Status 8
HOA Fees $230
Year Built 2015
Building Age 8
Lot Size 6,970 Sqft
Acres 0.16
Lot Dimensions 110 x 65
Property Description
You won't want to miss this opportunity to own a sought-after Wellington II detached ranch villa in a community completed in 2016 w/reasonable HOA fees that covers landscape, irrigation & snow removal. This stunning home is located on a cul-de-sac street w/a serene private backyard that can be enjoyed on the composite deck. This original owner designed this open floor plan w/much thought to details, elegance, & practicality. The vaulted ceiling & wood floors span the hall, GR & kitchen. GR w/a cozy gas fireplace, elegant plantation shutters add to the charm. The chef's dream gourmet kitchen, w/GE SS appliances, double wall ovens, gas cook top & a center island w/a raised bar breakfast bar that seats 5, opens to breakfast room that leads to deck. The master boasts a coffered ceiling, bay window, luxury bath & large walk-in closet. Main floor laundry. This is a rare opportunity to own a piece of elegance and comfort in a prime location minute from the YMCA, HWY, shopping & restaurants.
Location
State MO
County St Charles
Area St. Charles West
Rooms
Basement Egress Window(s), Full, Sump Pump, Unfinished
Interior
Interior Features Center Hall Plan, Coffered Ceiling(s), Open Floorplan, Carpets, Window Treatments, Vaulted Ceiling, Walk-in Closet(s), Some Wood Floors
Heating Forced Air
Cooling Ceiling Fan(s), Electric
Fireplaces Number 1
Fireplaces Type Gas
Fireplace Y
Appliance Dishwasher, Disposal, Cooktop, Microwave, Gas Oven
Exterior
Parking Features true
Garage Spaces 2.0
Private Pool false
Building
Lot Description Backs to Trees/Woods, Level Lot
Story 1
Builder Name McBride
Sewer Public Sewer
Water Public
Architectural Style Traditional
Level or Stories One
Structure Type Brk/Stn Veneer Frnt, Vinyl Siding
Construction Status 8
Schools
Elementary Schools Harris Elem.
Middle Schools Jefferson / Hardin
High Schools St. Charles West High
School District St. Charles R-Vi
Others
HOA Fee Include Maintenance Grounds, Snow Removal
Ownership Private
Acceptable Financing Cash Only, Conventional, FHA, VA
Listing Terms Cash Only, Conventional, FHA, VA
Special Listing Condition None
Read Less
Want to know what your home might be worth? Contact us for a FREE valuation!

Our team is ready to help you sell your home for the highest possible price ASAP
Bought with Megan Durham






