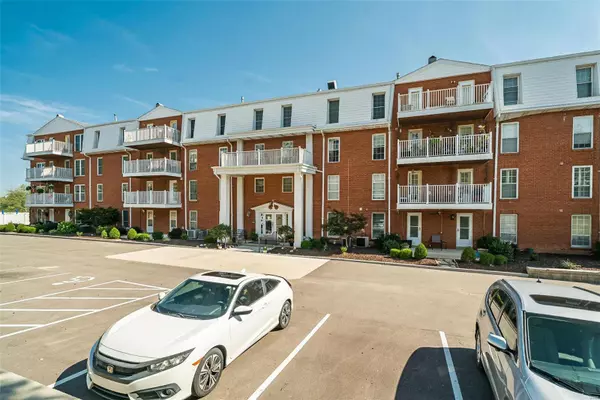$201,500
$189,900
6.1%For more information regarding the value of a property, please contact us for a free consultation.
14443 Bantry Lane #8 Chesterfield, MO 63017
2 Beds
2 Baths
1,267 SqFt
Key Details
Sold Price $201,500
Property Type Condo
Sub Type Condo/Coop/Villa
Listing Status Sold
Purchase Type For Sale
Square Footage 1,267 sqft
Price per Sqft $159
Subdivision Manors At Village Green Condo
MLS Listing ID 23042011
Sold Date 08/07/23
Style Other
Bedrooms 2
Full Baths 2
Construction Status 50
HOA Fees $371/mo
Year Built 1973
Building Age 50
Property Description
Welcome to this well maintained GROUND FLOOR unit in a prime location! Minutes to Town and Country Crossing where you can shop at Whole Foods, dine at Coopers Hawk, and walk around Target. Not only that, you are minutes from 141 and able to hop on Highway 40 in no time. Monthly fee covers water, sewer, trash, pool, snow removal and garage parking space. The unit itself is updated with granite counters, TONS of cabinet space and stainless steel appliances. French door leads you to a private patio. Living room has a gas fireplace. In unit laundry room. There are two areas for dining: one in the main area and one right off the kitchen. Primary suite is spacious with an on suite bath and big walk in closet. Secondary bedroom is across the living room and would be a good roommate situation. Easy walk to the pool. Easy to show and Easy to Love.
Location
State MO
County St Louis
Area Parkway West
Rooms
Basement None
Interior
Heating Forced Air
Cooling Electric
Fireplaces Number 1
Fireplaces Type Gas
Fireplace Y
Appliance Dishwasher, Microwave, Gas Oven
Exterior
Parking Features true
Garage Spaces 1.0
Private Pool false
Building
Story 1
Sewer Public Sewer
Water Public
Level or Stories One
Construction Status 50
Schools
Elementary Schools Henry Elem.
Middle Schools West Middle
High Schools Parkway West High
School District Parkway C-2
Others
Ownership Private
Acceptable Financing Cash Only, Conventional
Listing Terms Cash Only, Conventional
Special Listing Condition None
Read Less
Want to know what your home might be worth? Contact us for a FREE valuation!

Our team is ready to help you sell your home for the highest possible price ASAP
Bought with Lynn Bodenheimer






