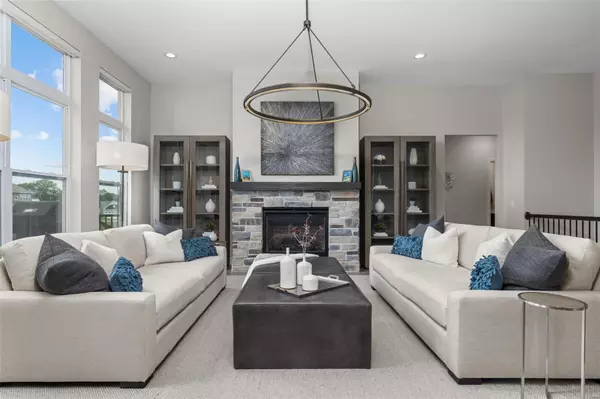$740,000
$779,900
5.1%For more information regarding the value of a property, please contact us for a free consultation.
508 Leaning Woods ST St Charles, MO 63301
5 Beds
4 Baths
4,202 SqFt
Key Details
Sold Price $740,000
Property Type Single Family Home
Sub Type Residential
Listing Status Sold
Purchase Type For Sale
Square Footage 4,202 sqft
Price per Sqft $176
Subdivision Vlgs At Sandfort Farm #1
MLS Listing ID 23032579
Sold Date 08/04/23
Style Ranch
Bedrooms 5
Full Baths 3
Half Baths 1
Construction Status 4
HOA Fees $60/ann
Year Built 2019
Building Age 4
Lot Size 0.279 Acres
Acres 0.2789
Lot Dimensions 0.2397 acres
Property Description
Beautifully appointed, like-new home in highly sought-after Villages at Sandfort Farm. This 5BD, 3.5BA, apx 4202 sqft. home boasts a stunning finished bsmt cmplt with large kitchenette, family room, oversized bedrooms, full bath, and 2 lrg unfinished storage areas. Interior features include 9 & 11ft main floor ceilings, 42in cbnts, dbl oven & drawer micro, tile backsplash, quartz counters, undercab lighting, range hood, SS appl, lndry room w/sink & built-ins, mstr suite w/ W/I closet, oversized mstr shwr w/2 shwr heads, dbl vanity, open flrpln and too many upgrades to list. Exterior features - upgraded landscaping, low volt lghtng, composite deck, inground sprinklers, cvrd porch, patio. This neutrally finished, contemporary home is perfect for multi-generational living and personalization – an entertainer's dream! Neighborhood includes pool, playground, walking trails, ponds w/ easy access to 70, 370, 94 & 364.
Location
State MO
County St Charles
Area St. Charles West
Rooms
Basement Concrete, Bathroom in LL, Egress Window(s), Partially Finished, Radon Mitigation System, Rec/Family Area, Sump Pump, Walk-Out Access
Interior
Interior Features High Ceilings, Coffered Ceiling(s), Open Floorplan, Carpets, Window Treatments, High Ceilings, Walk-in Closet(s), Some Wood Floors
Heating Forced Air, Humidifier
Cooling Electric
Fireplaces Number 1
Fireplaces Type Gas
Fireplace Y
Appliance Dishwasher, Disposal, Gas Cooktop, Microwave, Range Hood, Electric Oven, Gas Oven, Refrigerator, Stainless Steel Appliance(s)
Exterior
Parking Features true
Garage Spaces 3.0
Amenities Available Pool, Clubhouse
Private Pool false
Building
Lot Description Partial Fencing, Sidewalks
Story 1
Builder Name McKelvey
Sewer Public Sewer
Water Public
Architectural Style Contemporary
Level or Stories One
Structure Type Brk/Stn Veneer Frnt, Vinyl Siding
Construction Status 4
Schools
Elementary Schools Monroe Elem.
Middle Schools Jefferson / Hardin
High Schools St. Charles West High
School District St. Charles R-Vi
Others
Ownership Private
Acceptable Financing Cash Only, Conventional, VA
Listing Terms Cash Only, Conventional, VA
Special Listing Condition Owner Occupied, None
Read Less
Want to know what your home might be worth? Contact us for a FREE valuation!

Our team is ready to help you sell your home for the highest possible price ASAP
Bought with Ashleigh Galucia





