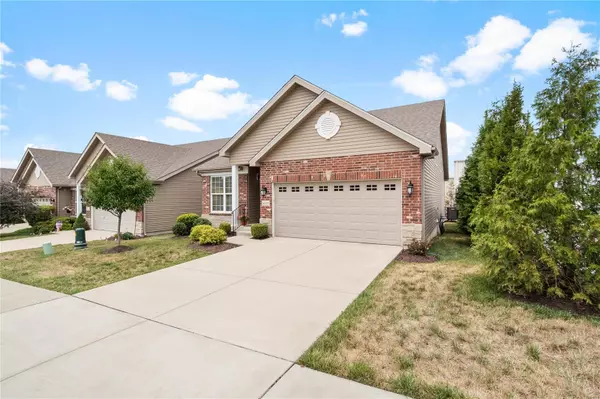$384,900
$384,900
For more information regarding the value of a property, please contact us for a free consultation.
16117 Amber Vista DR Ballwin, MO 63021
2 Beds
2 Baths
1,424 SqFt
Key Details
Sold Price $384,900
Property Type Condo
Sub Type Condo/Coop/Villa
Listing Status Sold
Purchase Type For Sale
Square Footage 1,424 sqft
Price per Sqft $270
Subdivision Amber Trails
MLS Listing ID 23038730
Sold Date 08/04/23
Style Ranch
Bedrooms 2
Full Baths 2
Construction Status 5
HOA Fees $160/mo
Year Built 2018
Building Age 5
Lot Size 4,487 Sqft
Acres 0.103
Lot Dimensions IRRxIRR
Property Description
Welcome to this stunning detached ranch-style villa, boasting modern features & elegant finishes. With only 5 years of age, this home offers contemporary living in a desirable location. As you step inside, you'll be greeted by vaulted ceilings & beautiful engineered wood flooring throughout the main living areas, creating an airy open feeling. The heart of this home is the great rm, which features a cozy gas fireplace. The kitchen showcases quartz countertops, 42" cherry cabinets, double ovens, a gas cooktop, a breakfast bar & an adjoining breakfast rm with access to the deck. The vaulted primary suite boasts a bay window, double closets for ample storage & a full bath with double vanities & a walk-in shower. An addtl bedrm & a full bath complete the ML. The LL, provides endless possibilities for customization according to your needs. A 2-car attached garage ensures convenient parking & the lovely landscaping adds to the curb appeal, providing a serene outdoor environment.
Location
State MO
County St Louis
Area Eureka
Rooms
Basement Full, Concrete, Unfinished
Interior
Interior Features Open Floorplan, Window Treatments, Vaulted Ceiling, Walk-in Closet(s), Some Wood Floors
Heating Forced Air
Cooling Ceiling Fan(s), Electric
Fireplaces Number 1
Fireplaces Type Gas
Fireplace Y
Appliance Dishwasher, Disposal, Microwave, Electric Oven, Gas Oven
Exterior
Parking Features true
Garage Spaces 2.0
Private Pool false
Building
Lot Description Level Lot
Story 1
Sewer Public Sewer
Water Public
Architectural Style Traditional
Level or Stories One
Structure Type Brick Veneer, Vinyl Siding
Construction Status 5
Schools
Elementary Schools Ridge Meadows Elem.
Middle Schools Lasalle Springs Middle
High Schools Eureka Sr. High
School District Rockwood R-Vi
Others
HOA Fee Include Some Insurance, Maintenance Grounds, Snow Removal
Ownership Private
Acceptable Financing Buy Down, Cash Only
Listing Terms Buy Down, Cash Only
Special Listing Condition None
Read Less
Want to know what your home might be worth? Contact us for a FREE valuation!

Our team is ready to help you sell your home for the highest possible price ASAP
Bought with Angela Orman






