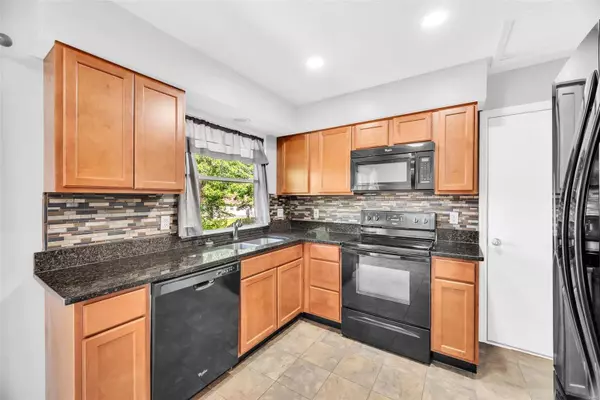$265,000
$260,000
1.9%For more information regarding the value of a property, please contact us for a free consultation.
1246 Mendoza DR St Peters, MO 63376
3 Beds
2 Baths
1,259 SqFt
Key Details
Sold Price $265,000
Property Type Single Family Home
Sub Type Residential
Listing Status Sold
Purchase Type For Sale
Square Footage 1,259 sqft
Price per Sqft $210
Subdivision Hickory Ridge #2
MLS Listing ID 23035221
Sold Date 08/03/23
Style Tri-Level
Bedrooms 3
Full Baths 2
Construction Status 38
HOA Fees $25/ann
Year Built 1985
Building Age 38
Lot Size 7,405 Sqft
Acres 0.17
Lot Dimensions 105,70,109,70
Property Description
Beautifully updated ranch home! Entering, you are welcomed into a great room with built in bookcase and engineered wood flooring. The breakfast room and kitchen boast ceramic tile, recessed lighting, pantry, updated cabinets, granite counter tops, and well complimented backsplash. Just off the kitchen is the finished and insulated oversized 2 car garage. Off the breakfast room, walk out the sliding glass door onto a large deck, back yard with shade trees, and a patio. The upper level boasts a master suite with full bathroom, 2 more generous size bedrooms and main bathroom. All baths in the home have been updated with tiled showers. The bedrooms all have wood flooring and ceiling fans. The lower level consists of a large, finished family room with engineered flooring and a finished laundry/storage/utility room. Hickory Ridge offers many amenities such as a swimming pool, tennis court, basketball court, clubhouse, fishing ponds, and common ground. Come take a look to call this one HOME!
Location
State MO
County St Charles
Area Francis Howell
Rooms
Basement Concrete, Partially Finished, Rec/Family Area, Storage Space
Interior
Interior Features Bookcases, Window Treatments, Some Wood Floors
Heating Forced Air
Cooling Electric
Fireplaces Type None
Fireplace Y
Appliance Dishwasher, Disposal, Dryer, Microwave, Electric Oven, Refrigerator, Washer
Exterior
Parking Features true
Garage Spaces 2.0
Amenities Available Pool, Tennis Court(s), Clubhouse
Private Pool false
Building
Lot Description Fencing, Streetlights
Sewer Public Sewer
Water Public
Architectural Style Traditional
Level or Stories Multi/Split
Structure Type Brick Veneer, Frame
Construction Status 38
Schools
Elementary Schools Fairmount Elem.
Middle Schools Saeger Middle
High Schools Francis Howell Central High
School District Francis Howell R-Iii
Others
Ownership Private
Acceptable Financing Cash Only, Conventional, FHA, RRM/ARM, USDA, VA
Listing Terms Cash Only, Conventional, FHA, RRM/ARM, USDA, VA
Special Listing Condition Owner Occupied, None
Read Less
Want to know what your home might be worth? Contact us for a FREE valuation!

Our team is ready to help you sell your home for the highest possible price ASAP
Bought with Jordan Eilers





