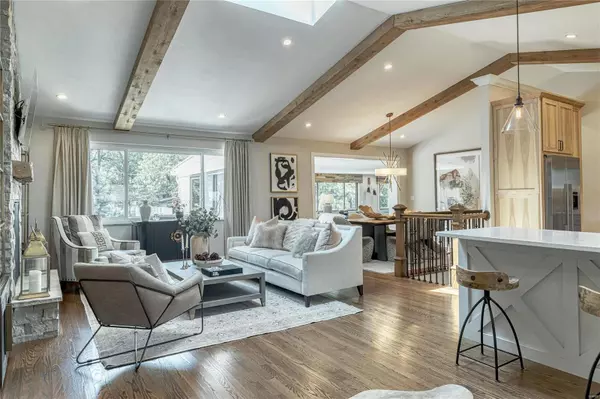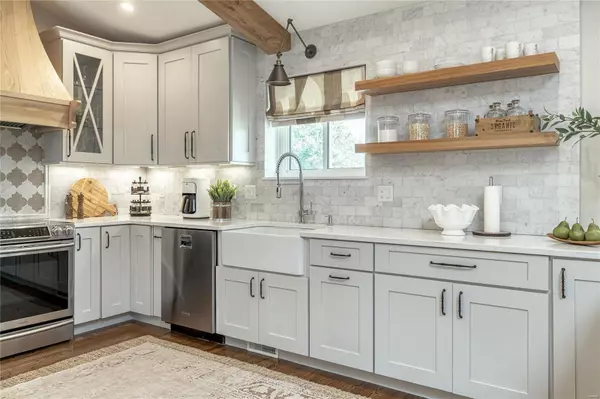$750,000
$649,000
15.6%For more information regarding the value of a property, please contact us for a free consultation.
12410 Matthews LN Sunset Hills, MO 63127
3 Beds
2 Baths
2,052 SqFt
Key Details
Sold Price $750,000
Property Type Single Family Home
Sub Type Residential
Listing Status Sold
Purchase Type For Sale
Square Footage 2,052 sqft
Price per Sqft $365
Subdivision Ronnies Country Club Acres
MLS Listing ID 23030035
Sold Date 08/03/23
Style Ranch
Bedrooms 3
Full Baths 2
Construction Status 70
Year Built 1953
Building Age 70
Lot Size 0.410 Acres
Acres 0.41
Lot Dimensions variable
Property Description
The storybook charm of this beautiful brick ranch home in the heart of Sunset Hills will leave you breathless. Situated on nearly ½ acre, you'll immediately be swept away by its curb appeal, picturesque landscaping and flagstone pathway leading to the front door. Exquisitively updated, you'll love the spacious, bright & open great room w/beamed vaulted ceilings & floor to ceiling stone fireplace. The gourmet designer kitchen has been distinctively appointed w/exclusive finishes, appliances, & custom cabinetry. An open staircase leads to a finished LL w/ add'l living space. The 35' family room has a wall of windows & opens to 2 separate outdoor patios.The backyard is a true entertaining oasis including a pergola, hot tub & stone fire pit nestled in privacy, ideal for cozy evenings spent with friends & family. Every detail of this home has been carefully considered and designed to perfection.Own your dream home in top-rated Lindbergh Schools.
Location
State MO
County St Louis
Area Lindbergh
Rooms
Basement Concrete, Partially Finished, Rec/Family Area, Sump Pump
Interior
Interior Features Open Floorplan, Carpets, Window Treatments, Vaulted Ceiling, Some Wood Floors
Heating Forced Air
Cooling Electric
Fireplaces Number 1
Fireplaces Type Gas
Fireplace Y
Appliance Dishwasher, Disposal, Gas Cooktop, Microwave, Electric Oven, Refrigerator
Exterior
Parking Features true
Garage Spaces 2.0
Amenities Available Spa/Hot Tub
Private Pool false
Building
Lot Description Fencing, Level Lot
Story 1
Sewer Public Sewer
Water Public
Architectural Style Traditional
Level or Stories One
Structure Type Fl Brick/Stn Veneer, Vinyl Siding
Construction Status 70
Schools
Elementary Schools Long Elem.
Middle Schools Robert H. Sperreng Middle
High Schools Lindbergh Sr. High
School District Lindbergh Schools
Others
Ownership Private
Acceptable Financing Cash Only, Conventional
Listing Terms Cash Only, Conventional
Special Listing Condition None
Read Less
Want to know what your home might be worth? Contact us for a FREE valuation!

Our team is ready to help you sell your home for the highest possible price ASAP
Bought with Danielle Schaeferle





