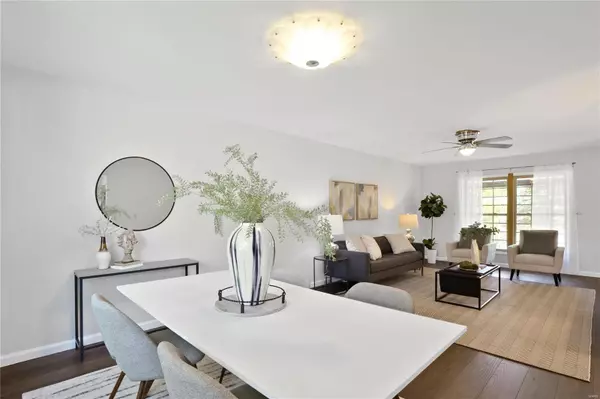$405,000
$419,900
3.5%For more information regarding the value of a property, please contact us for a free consultation.
472 Wildwood Pkwy Ballwin, MO 63011
4 Beds
3 Baths
2,204 SqFt
Key Details
Sold Price $405,000
Property Type Single Family Home
Sub Type Residential
Listing Status Sold
Purchase Type For Sale
Square Footage 2,204 sqft
Price per Sqft $183
Subdivision Wildwood 2
MLS Listing ID 23016837
Sold Date 08/03/23
Style Other
Bedrooms 4
Full Baths 2
Half Baths 1
Construction Status 60
HOA Fees $12/ann
Year Built 1963
Building Age 60
Lot Size 0.324 Acres
Acres 0.324
Lot Dimensions irregular
Property Description
Calling those with a desire for a workshop! This home is in a stellar location with unique features in all the best ways! The large entry w open stairway and large hall bath invites you inside from the front porch. The great room can be utilized as multiple seating areas or living/dining combo. Make your way to the Family Room w fireplace and breakfast area open to the beautiful kitchen with granite counters. The huge deck overlooks the spacious backyard backing to common ground. Upstairs is a Large Primary Bedroom with ensuite full bath, dual sinks and cork flooring. There are 3 more spacious bedrooms upstairs that share an updated hall bath, 1 bed has wood flooring and the other 2 have new carpets. The unfinished LL has untapped potential with loads of space and a large walkout to the gorgeous yard. As you stand in the front wide/large driveway, the attached 2-car garage is deceiving as it continues with an additional 32x22 space! New Roof 2023. Wow, you wanna check this home out!
Location
State MO
County St Louis
Area Parkway West
Rooms
Basement Full, Unfinished, Walk-Out Access
Interior
Interior Features Carpets, Some Wood Floors
Heating Forced Air
Cooling Electric
Fireplaces Number 1
Fireplaces Type Woodburning Fireplce
Fireplace Y
Appliance Dishwasher, Disposal, Gas Oven, Refrigerator
Exterior
Parking Features true
Garage Spaces 2.0
Private Pool false
Building
Lot Description Backs to Comm. Grnd
Story 2
Sewer Public Sewer
Water Public
Architectural Style Traditional
Level or Stories Two
Structure Type Brk/Stn Veneer Frnt, Vinyl Siding
Construction Status 60
Schools
Elementary Schools Henry Elem.
Middle Schools West Middle
High Schools Parkway West High
School District Parkway C-2
Others
Ownership Private
Acceptable Financing Cash Only, Conventional, FHA, VA
Listing Terms Cash Only, Conventional, FHA, VA
Special Listing Condition None
Read Less
Want to know what your home might be worth? Contact us for a FREE valuation!

Our team is ready to help you sell your home for the highest possible price ASAP
Bought with Katherine Berry






