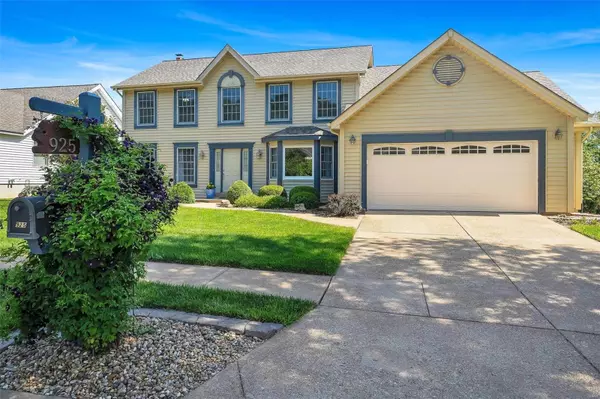$505,000
$450,000
12.2%For more information regarding the value of a property, please contact us for a free consultation.
925 Oakgrove Park CT Ellisville, MO 63021
4 Beds
3 Baths
2,843 SqFt
Key Details
Sold Price $505,000
Property Type Single Family Home
Sub Type Residential
Listing Status Sold
Purchase Type For Sale
Square Footage 2,843 sqft
Price per Sqft $177
Subdivision Woodhill Two
MLS Listing ID 23030055
Sold Date 08/02/23
Style Other
Bedrooms 4
Full Baths 2
Half Baths 1
Construction Status 35
HOA Fees $14/ann
Year Built 1988
Building Age 35
Lot Size 0.380 Acres
Acres 0.38
Lot Dimensions .38
Property Description
Fabulous 2-story located on a quiet cul-de-sac, perfectly situated on a large, level lot backing to the beautiful Bluebird Park! Enjoy your own piece of paradise with wonderful views from the comfort of your Home! Enter to find an IMMACULATE interior boasting generous living space, beautifully remodeled Kitchen & Baths by Callier & Thompson, numerous large windows thru-out plus FIVE Bay windows! Formal yet comfortable Dining Rm. Living Rm opens to the Family Rm with large Bay & gas Fireplace. Well-appointed Kitchen with Quartz counter, quality stainless appliances, Wine Bar & Fridge! From the Breakfast room step out to a lovely covered Deck, extending your living space into the great outdoors! The expansive Deck is the perfect place to watch the 4th of July Fireworks from Bluebird Park! Laundry & Half Bath complete 1st floor. Spacious Master with cathedral ceiling, floor-to-ceiling Bay & gorgeous En-suite! Three add'l Bedrooms & Bath. Great living space in the walk-out Lower Level!
Location
State MO
County St Louis
Area Marquette
Rooms
Basement Fireplace in LL, Full, Partially Finished, Rec/Family Area, Sump Pump, Storage Space, Walk-Out Access
Interior
Interior Features Center Hall Plan, Carpets, Vaulted Ceiling, Walk-in Closet(s)
Heating Forced Air
Cooling Attic Fan, Ceiling Fan(s), Electric
Fireplaces Number 2
Fireplaces Type Gas, Ventless
Fireplace Y
Appliance Dishwasher, Disposal, Electric Cooktop, Microwave, Stainless Steel Appliance(s), Wall Oven, Wine Cooler
Exterior
Parking Features true
Garage Spaces 2.0
Amenities Available Workshop Area
Private Pool false
Building
Lot Description Backs to Public GRND, Backs to Trees/Woods, Level Lot, Park View, Sidewalks
Story 2
Sewer Public Sewer
Water Public
Architectural Style Traditional
Level or Stories Two
Structure Type Frame, Vinyl Siding
Construction Status 35
Schools
Elementary Schools Ellisville Elem.
Middle Schools Crestview Middle
High Schools Marquette Sr. High
School District Rockwood R-Vi
Others
Ownership Private
Acceptable Financing Cash Only, Conventional
Listing Terms Cash Only, Conventional
Special Listing Condition Owner Occupied, None
Read Less
Want to know what your home might be worth? Contact us for a FREE valuation!

Our team is ready to help you sell your home for the highest possible price ASAP
Bought with Aaron Mueller





