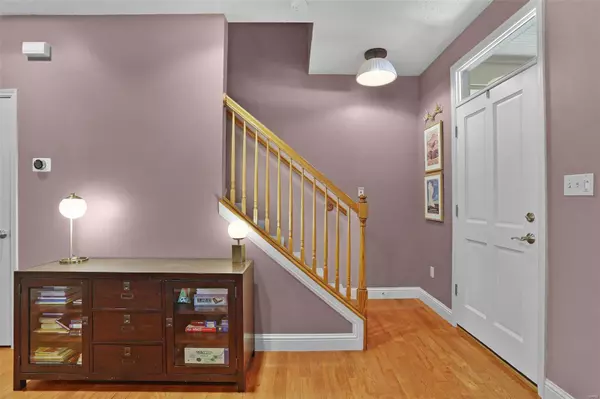$405,000
$400,000
1.3%For more information regarding the value of a property, please contact us for a free consultation.
3217 E Arpent WAY St Charles, MO 63301
3 Beds
4 Baths
1,741 SqFt
Key Details
Sold Price $405,000
Property Type Single Family Home
Sub Type Residential
Listing Status Sold
Purchase Type For Sale
Square Footage 1,741 sqft
Price per Sqft $232
Subdivision New Town At St Chas #1A
MLS Listing ID 23033378
Sold Date 07/27/23
Style Other
Bedrooms 3
Full Baths 3
Half Baths 1
Construction Status 17
HOA Fees $70/ann
Year Built 2006
Building Age 17
Lot Size 3,485 Sqft
Acres 0.08
Lot Dimensions /
Property Description
Welcome home to this stunning CUSTOM built 1.5 story (MASTER BDRM ON MAIN FLOOR), spacious 1741 sq ft floor plan, 3 bdrm, 3.5 bath home in the sought after Theatre District! Main level has 9' ceilings, plantation shutters, laundry rm w/ large pantry & powder rm. The spacious living room has beautiful hardwood floors & GAS Fireplace. Kitchen boasts of granite countertops, custom 42" cabinets w/ crown molding, SS appliances, ceramic tile & nice size dining area. Main Floor Master En Suite has huge walk-in closets & bath has adult height dual vanity & large tiled shower. 2nd level has 2 LARGE bdrm w/ their OWN bathroom & WALK-IN closets. Lower level has 9' CEILING, rough-in and egress window waiting for your finishing touches or perfect for storage! Lots of potential nights spent entertaining in the cozy courtyard. Central vac system & Dual HVAC! NID is over END of this YEAR! This home is in HEART of New Town where the restaurants, shops, grocery store, lakes and amphitheater are located!
Location
State MO
County St Charles
Area Orchard Farm
Rooms
Basement Concrete, Egress Window(s), Bath/Stubbed, Sump Pump, Unfinished
Interior
Interior Features High Ceilings, Carpets, Some Wood Floors
Heating Dual, Forced Air, Humidifier
Cooling Ceiling Fan(s), Electric, Dual
Fireplaces Number 1
Fireplaces Type Gas
Fireplace Y
Appliance Dishwasher, Disposal, Microwave, Electric Oven, Refrigerator, Stainless Steel Appliance(s)
Exterior
Parking Features true
Garage Spaces 2.0
Amenities Available Pool
Private Pool false
Building
Lot Description Fencing, Sidewalks, Streetlights
Story 1.5
Builder Name Whittaker
Sewer Public Sewer
Water Public
Architectural Style Traditional
Level or Stories One and One Half
Structure Type Fiber Cement
Construction Status 17
Schools
Elementary Schools Orchard Farm Elem.
Middle Schools Orchard Farm Middle
High Schools Orchard Farm Sr. High
School District Orchard Farm R-V
Others
Ownership Private
Acceptable Financing Cash Only, Conventional, FHA, VA
Listing Terms Cash Only, Conventional, FHA, VA
Special Listing Condition Owner Occupied, None
Read Less
Want to know what your home might be worth? Contact us for a FREE valuation!

Our team is ready to help you sell your home for the highest possible price ASAP
Bought with Christopher Andrews






