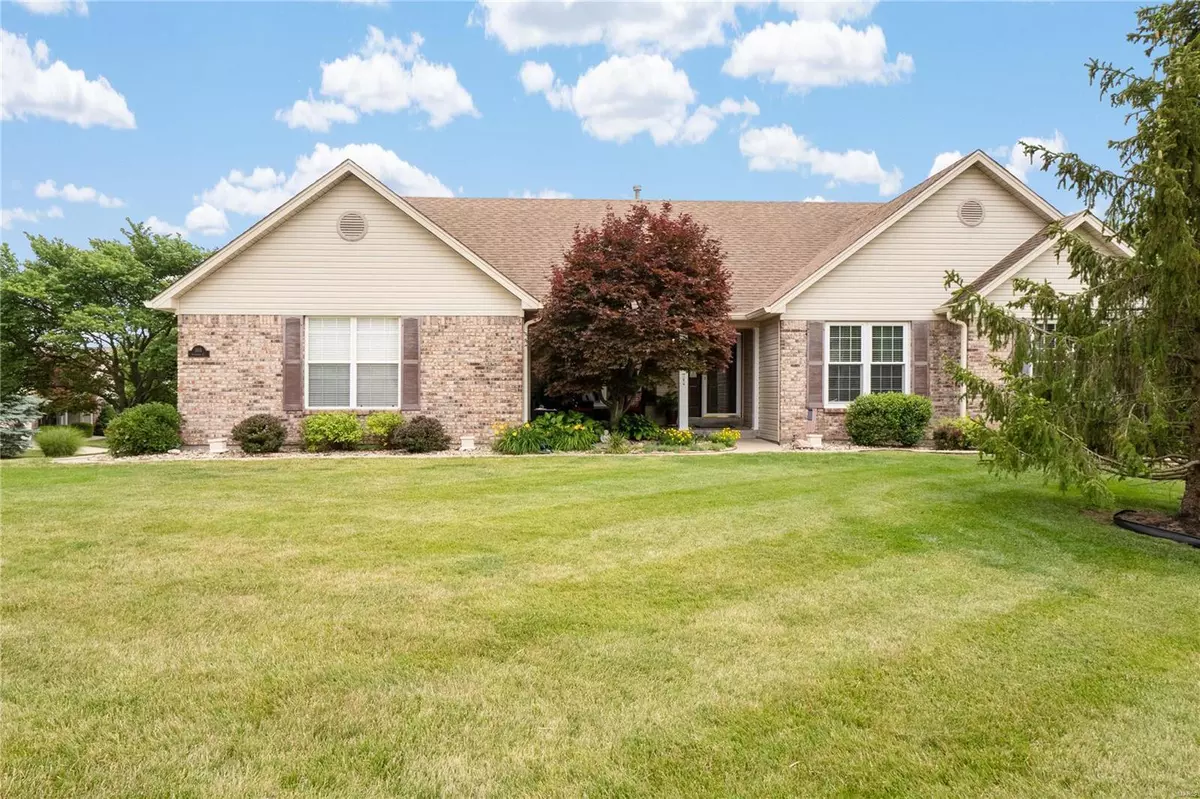$415,000
$425,000
2.4%For more information regarding the value of a property, please contact us for a free consultation.
105 Faircrest CT St Charles, MO 63303
3 Beds
2 Baths
2,056 SqFt
Key Details
Sold Price $415,000
Property Type Single Family Home
Sub Type Residential
Listing Status Sold
Purchase Type For Sale
Square Footage 2,056 sqft
Price per Sqft $201
Subdivision Somerset Hills #4
MLS Listing ID 23035121
Sold Date 08/01/23
Style Ranch
Bedrooms 3
Full Baths 2
Construction Status 25
HOA Fees $10/ann
Year Built 1998
Building Age 25
Lot Size 0.270 Acres
Acres 0.27
Lot Dimensions SEE COUNTY RECORDS
Property Description
Pride of ownership! Welcome to this gorgeous, sprawling ranch nestled in unincorporated St. Charles County. Upon entering, you'll be greeted by the spacious and airy layout and formal dining room, accentuated by vaulted ceilings and Brazilian wood floors. The heart of the home boasts a double-sided fireplace, providing warmth and ambiance to both the hearth room and great room. The kitchen is the perfect gathering place with a large island and walk-in pantry. Step outside the hearth room onto a lovely deck with pergola, the perfect space for entertaining or unwinding after a long day. The main level features three well-appointed bedrooms and two bathrooms, while the walk-out basement is partially finished, providing a flexible space to suit your needs. Situated on a cul-de-sac corner lot, side-entry garage with bump-out, this home's landscaping is a perennial gardener's delight, complete with irrigation system. Don't miss out on your opportunity to live in beautiful Somerset Hills.
Location
State MO
County St Charles
Area St. Charles
Rooms
Basement Partially Finished, Sump Pump, Walk-Out Access
Interior
Interior Features Vaulted Ceiling, Some Wood Floors
Heating Forced Air
Cooling Ceiling Fan(s), Electric
Fireplaces Number 1
Fireplaces Type Gas
Fireplace Y
Appliance Dishwasher, Disposal, Electric Oven
Exterior
Parking Features true
Garage Spaces 2.0
Private Pool false
Building
Lot Description Corner Lot, Cul-De-Sac, Fence-Invisible Pet
Story 1
Builder Name MCKELVEY
Sewer Public Sewer
Water Public
Architectural Style Traditional
Level or Stories One
Structure Type Vinyl Siding
Construction Status 25
Schools
Elementary Schools Castlio Elem.
Middle Schools Barnwell Middle
High Schools Francis Howell North High
School District Francis Howell R-Iii
Others
Ownership Private
Acceptable Financing Cash Only, Conventional, FHA, Government
Listing Terms Cash Only, Conventional, FHA, Government
Special Listing Condition None
Read Less
Want to know what your home might be worth? Contact us for a FREE valuation!

Our team is ready to help you sell your home for the highest possible price ASAP
Bought with Paula Evans





