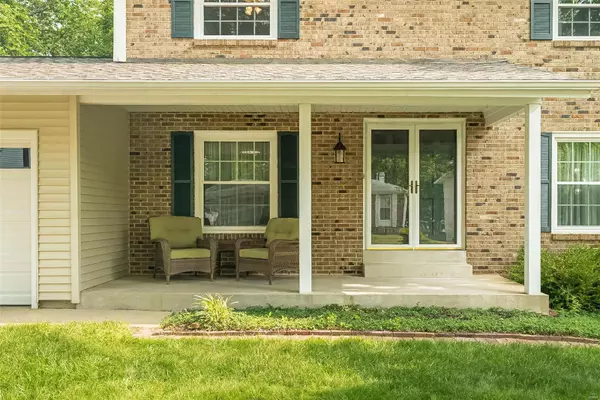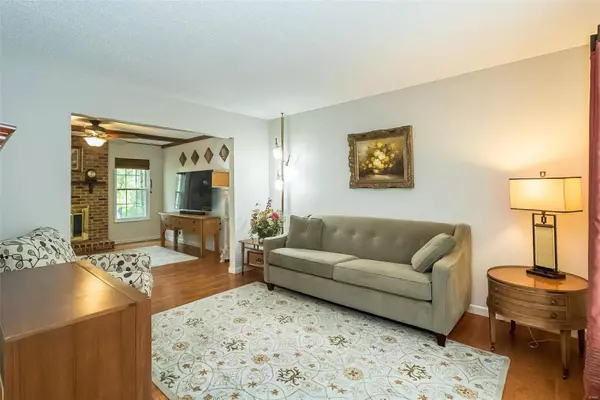$339,900
$310,000
9.6%For more information regarding the value of a property, please contact us for a free consultation.
9 Calder CT Manchester, MO 63021
4 Beds
3 Baths
1,620 SqFt
Key Details
Sold Price $339,900
Property Type Single Family Home
Sub Type Residential
Listing Status Sold
Purchase Type For Sale
Square Footage 1,620 sqft
Price per Sqft $209
Subdivision Forest View Park
MLS Listing ID 23031663
Sold Date 07/31/23
Style Other
Bedrooms 4
Full Baths 2
Half Baths 1
Construction Status 47
Year Built 1976
Building Age 47
Lot Size 10,049 Sqft
Acres 0.2307
Lot Dimensions rectangular
Property Description
Welcome home! Charming covered front porch ushers you inside this beautifully updtd 2-story gem featuring 4 spacious BR's & 2.5 stylishly updtd BA's. Enjoy the space this center hall plan provides w/its formal LR, DR & large FR w/frplc. Kit features granite countertops, ss appliances, ample storage space & walk-in pantry. Generous primary suite has convenient en-suite bath, complete w/contemporary finishes. Step outside to the party perfect patio, ideal for entertaining or simply enjoying a quiet evening. The beautiful fenced-in backyard is lush & landscaped while the covered front porch is the perfect spot to start your day. Add'l updts include: hvac '15, roof & gutters '15, sewer lateral & cleanout stack '15, granite counters '15, electric panel '18, garage doors, interior paint '19, drain tile & sump pump '21 and carpets '23. Situated on a serene cul-de-sac, this home offers the perfect blend of comfort & convenience along w/being close to schools, hwys, restaurants & shopping!
Location
State MO
County St Louis
Area Parkway South
Rooms
Basement Full, Concrete, Sump Pump
Interior
Interior Features Center Hall Plan, Carpets, Window Treatments, Walk-in Closet(s), Some Wood Floors
Heating Forced Air
Cooling Ceiling Fan(s), Electric
Fireplaces Number 1
Fireplaces Type Woodburning Fireplce
Fireplace Y
Appliance Dishwasher, Disposal, Microwave, Electric Oven, Refrigerator, Stainless Steel Appliance(s)
Exterior
Parking Features true
Garage Spaces 2.0
Private Pool false
Building
Lot Description Chain Link Fence, Cul-De-Sac, Fencing, Level Lot, Sidewalks, Streetlights
Story 2
Sewer Public Sewer
Water Public
Architectural Style Traditional
Level or Stories Two
Structure Type Brick, Vinyl Siding
Construction Status 47
Schools
Elementary Schools Sorrento Springs Elem.
Middle Schools Southwest Middle
High Schools Parkway South High
School District Parkway C-2
Others
Ownership Private
Acceptable Financing Cash Only, Conventional, FHA, VA
Listing Terms Cash Only, Conventional, FHA, VA
Special Listing Condition None
Read Less
Want to know what your home might be worth? Contact us for a FREE valuation!

Our team is ready to help you sell your home for the highest possible price ASAP
Bought with Cynthia Handy






