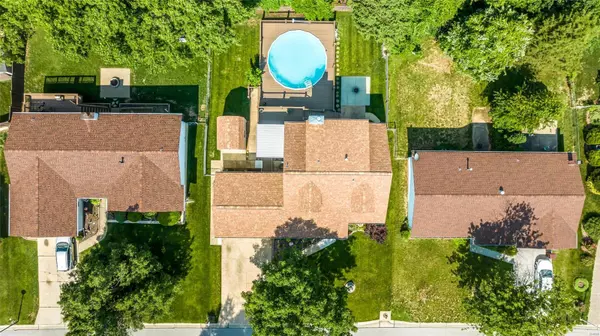$360,000
$350,000
2.9%For more information regarding the value of a property, please contact us for a free consultation.
14 Heather Valley CIR St Peters, MO 63376
4 Beds
3 Baths
2,146 SqFt
Key Details
Sold Price $360,000
Property Type Single Family Home
Sub Type Residential
Listing Status Sold
Purchase Type For Sale
Square Footage 2,146 sqft
Price per Sqft $167
Subdivision Oak Creek Hills #3
MLS Listing ID 23025084
Sold Date 07/28/23
Style Other
Bedrooms 4
Full Baths 3
Construction Status 44
Year Built 1979
Building Age 44
Lot Size 8,999 Sqft
Acres 0.2066
Lot Dimensions 75x120x75x119
Property Description
St. Peters 1.5 story beauty w/pool and wheelchair accessible features! This home boasts a large main floor primary suite, solid surface flooring throughout the main, main floor laundry, wide halls/doorways, sizable half bath to accommodate guests. 2nd floor has 2+ large bedrooms, full bath, and loft that could double as a 4th bedroom! Entertaining spaces are a plenty in this home including a formal dining room and family room with woodburning fireplace. The family room flows nicely to the beautiful covered composite multi-level deck that has a ramp for accessibility and allows for ample entry space into the above ground pool! Don't forget the finished walk-out basement. Large open recreation areas and a wet bar make hosting a breeze or would make a private living space comfortable. Accessibility features in this home include, but are not limited to, ramps at the front and back doors, elevator from main floor to lower level, accessible full bath, and some handrails and assist rails.
Location
State MO
County St Charles
Area Fort Zumwalt East
Rooms
Basement Concrete, Bathroom in LL, Full, Partially Finished, Concrete, Rec/Family Area, Sleeping Area, Walk-Out Access
Interior
Interior Features Carpets, Window Treatments, Vaulted Ceiling, Walk-in Closet(s), Some Wood Floors
Heating Forced Air
Cooling Ceiling Fan(s), Electric
Fireplaces Number 1
Fireplaces Type Gas Starter, Woodburning Fireplce
Fireplace Y
Appliance Dishwasher, Disposal, Double Oven, Gas Cooktop, Microwave, Stainless Steel Appliance(s)
Exterior
Parking Features true
Garage Spaces 2.0
Amenities Available Elevator in Residence, Above Ground Pool, Workshop Area
Private Pool true
Building
Lot Description Chain Link Fence, Fencing, Sidewalks, Streetlights
Story 1.5
Sewer Public Sewer
Water Public
Architectural Style Traditional
Level or Stories One and One Half
Structure Type Brk/Stn Veneer Frnt, Vinyl Siding
Construction Status 44
Schools
Elementary Schools Hawthorn Elem.
Middle Schools Dubray Middle
High Schools Ft. Zumwalt East High
School District Ft. Zumwalt R-Ii
Others
Ownership Private
Acceptable Financing Cash Only, Conventional, FHA, VA
Listing Terms Cash Only, Conventional, FHA, VA
Special Listing Condition Disabled Persons, Interior Elevator in Residence, No Step Entry, Some Accessible Features, None
Read Less
Want to know what your home might be worth? Contact us for a FREE valuation!

Our team is ready to help you sell your home for the highest possible price ASAP
Bought with Mark Gellman






