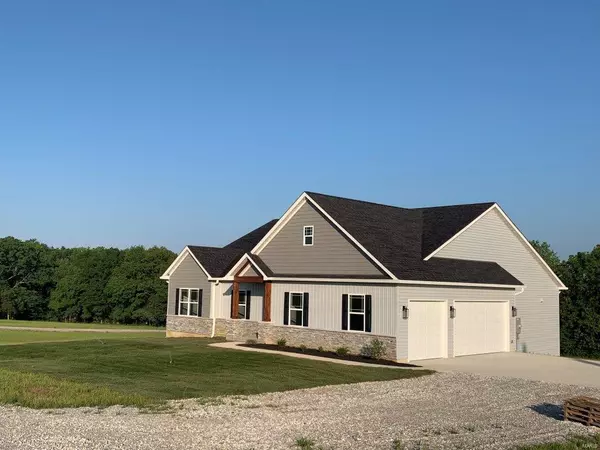$509,900
$509,900
For more information regarding the value of a property, please contact us for a free consultation.
20301 Springview CT Marthasville, MO 63357
3 Beds
3 Baths
2,174 SqFt
Key Details
Sold Price $509,900
Property Type Single Family Home
Sub Type Residential
Listing Status Sold
Purchase Type For Sale
Square Footage 2,174 sqft
Price per Sqft $234
Subdivision Springview Estates
MLS Listing ID 23001713
Sold Date 07/28/23
Style Ranch
Bedrooms 3
Full Baths 2
Half Baths 1
Construction Status 1
HOA Fees $37/ann
Year Built 2022
Building Age 1
Lot Size 3.050 Acres
Acres 3.05
Lot Dimensions 429x402x229x287
Property Description
Gorgeous country setting surrounds this newly built 3 bed 2.5 bath ranch located between Foristell and Marthasville. The open kitchen and dining area flows into a spacious great room with a gas fireplace. The kitchen has a large center quartz island with stainless steel appliances. Walk out the dining kitchen area onto the covered deck overlooking a large concrete patio below and woods beyond. Other rooms include a main floor office/craft room, huge master walk in closet with shelving, pantry with a rustic wooden door harking back to the Boone Family (so it's rumored), mud room with adjoining half bath and laundry room. Beautiful commercial grade wood laminate flooring will last you through the years. The walkout basement has a framed wall with windows ready to finish out into additional bedrooms and living space. The 25 ft deep 3 car garage offers plenty of room for larger vehicles and is drywalled and insulated. Call for more details.
Location
State MO
County Warren
Area Wright City R-2
Rooms
Basement Concrete, Egress Window(s), Full, Concrete, Bath/Stubbed, Sump Pump, Unfinished, Walk-Out Access
Interior
Interior Features High Ceilings, Open Floorplan, Carpets, Walk-in Closet(s)
Heating Heat Pump
Cooling Electric, Heat Pump
Fireplaces Number 1
Fireplaces Type Gas
Fireplace Y
Appliance Dishwasher, Disposal, Electric Cooktop, Front Controls on Range/Cooktop, Microwave, Range Hood, Stainless Steel Appliance(s)
Exterior
Parking Features true
Garage Spaces 3.0
Private Pool false
Building
Lot Description Backs to Trees/Woods, Corner Lot
Story 1
Sewer Septic Tank
Water Well
Architectural Style Traditional
Level or Stories One
Structure Type Brick Veneer, Fl Brick/Stn Veneer, Other, Vinyl Siding
Construction Status 1
Schools
Elementary Schools Wright City East/West
Middle Schools Wright City Middle
High Schools Wright City High
School District Wright City R-Ii
Others
Ownership Private
Acceptable Financing FHA, VA
Listing Terms FHA, VA
Special Listing Condition None
Read Less
Want to know what your home might be worth? Contact us for a FREE valuation!

Our team is ready to help you sell your home for the highest possible price ASAP
Bought with Mary Jane Schriewer






