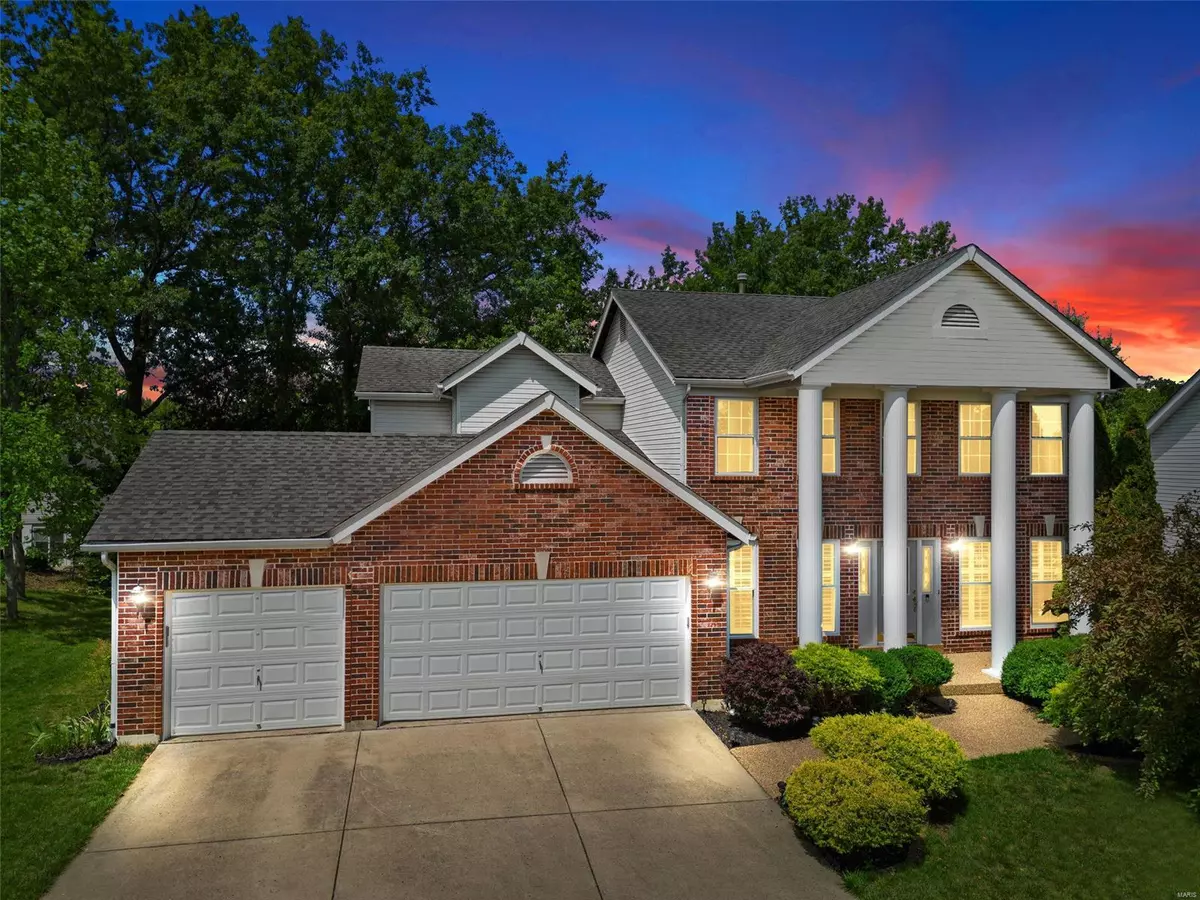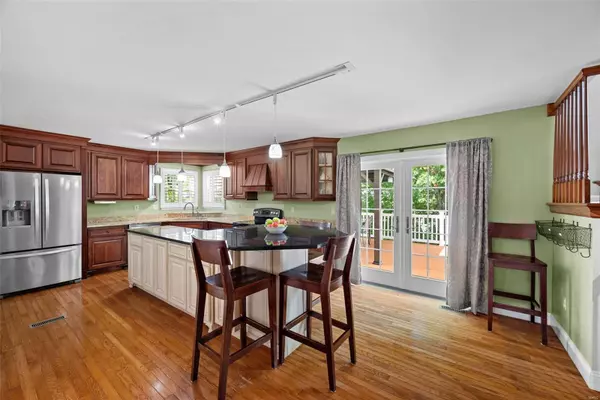$470,000
$465,000
1.1%For more information regarding the value of a property, please contact us for a free consultation.
1333 Auburn Hills DR St Charles, MO 63304
4 Beds
4 Baths
3,428 SqFt
Key Details
Sold Price $470,000
Property Type Single Family Home
Sub Type Residential
Listing Status Sold
Purchase Type For Sale
Square Footage 3,428 sqft
Price per Sqft $137
Subdivision Auburn Hills #1
MLS Listing ID 23031711
Sold Date 07/28/23
Style Other
Bedrooms 4
Full Baths 2
Half Baths 2
Construction Status 28
HOA Fees $13/ann
Year Built 1995
Building Age 28
Lot Size 9,148 Sqft
Acres 0.21
Lot Dimensions see county records
Property Description
Welcome to your dream home! This stunning 2-Story offers the perfect blend of Comfort, Charm & Modern amenities. Nestled in a peaceful neighborhood, this spacious property boasts over 3300 SF of living space w/impressive features, including Formal Dining Room, Living Room and Great Room. Head upstairs & fall in love w/your Vaulted Master bedroom Suite w/newly renovated Bathroom, Hardwood floors and Large walk in closet. Secondary Bedrooms are all spacious w/ample amount of closet space. The heart of this home is undoubtedly the updated kitchen w/Custom Cabinetry, large center island w/built in breakfast bar, Coffee bar & Gorgeous Granite Countertops. Whether you're hosting a lavish dinner party or preparing a quick meal this gourmet kitchen is it! The walk out Finished LL complete with 1/2 bath, plenty of Rec Space and leads out to paver patio w/HOT TUB that stays! Don't forget the oversized 3 Car Garage, Expansive Deck w/Gazebo. HVAC System and Windows have recently been replaced.
Location
State MO
County St Charles
Area Francis Howell
Rooms
Basement Bathroom in LL, Full, Partially Finished, Concrete, Radon Mitigation System, Rec/Family Area, Walk-Out Access
Interior
Interior Features High Ceilings, Open Floorplan, Carpets, Window Treatments, Vaulted Ceiling, Walk-in Closet(s), Some Wood Floors
Heating Forced Air
Cooling Electric
Fireplaces Number 1
Fireplaces Type Gas
Fireplace Y
Appliance Dishwasher, Disposal, Microwave, Electric Oven, Stainless Steel Appliance(s)
Exterior
Parking Features true
Garage Spaces 3.0
Amenities Available Spa/Hot Tub, Underground Utilities
Private Pool false
Building
Lot Description Backs to Trees/Woods, Sidewalks, Streetlights
Story 2
Sewer Public Sewer
Water Public
Architectural Style Traditional
Level or Stories Two
Structure Type Brick Veneer, Vinyl Siding
Construction Status 28
Schools
Elementary Schools John Weldon Elem.
Middle Schools Francis Howell Middle
High Schools Francis Howell High
School District Francis Howell R-Iii
Others
Ownership Private
Acceptable Financing Cash Only, Conventional, VA
Listing Terms Cash Only, Conventional, VA
Special Listing Condition Owner Occupied, None
Read Less
Want to know what your home might be worth? Contact us for a FREE valuation!

Our team is ready to help you sell your home for the highest possible price ASAP
Bought with Dana Snyder






