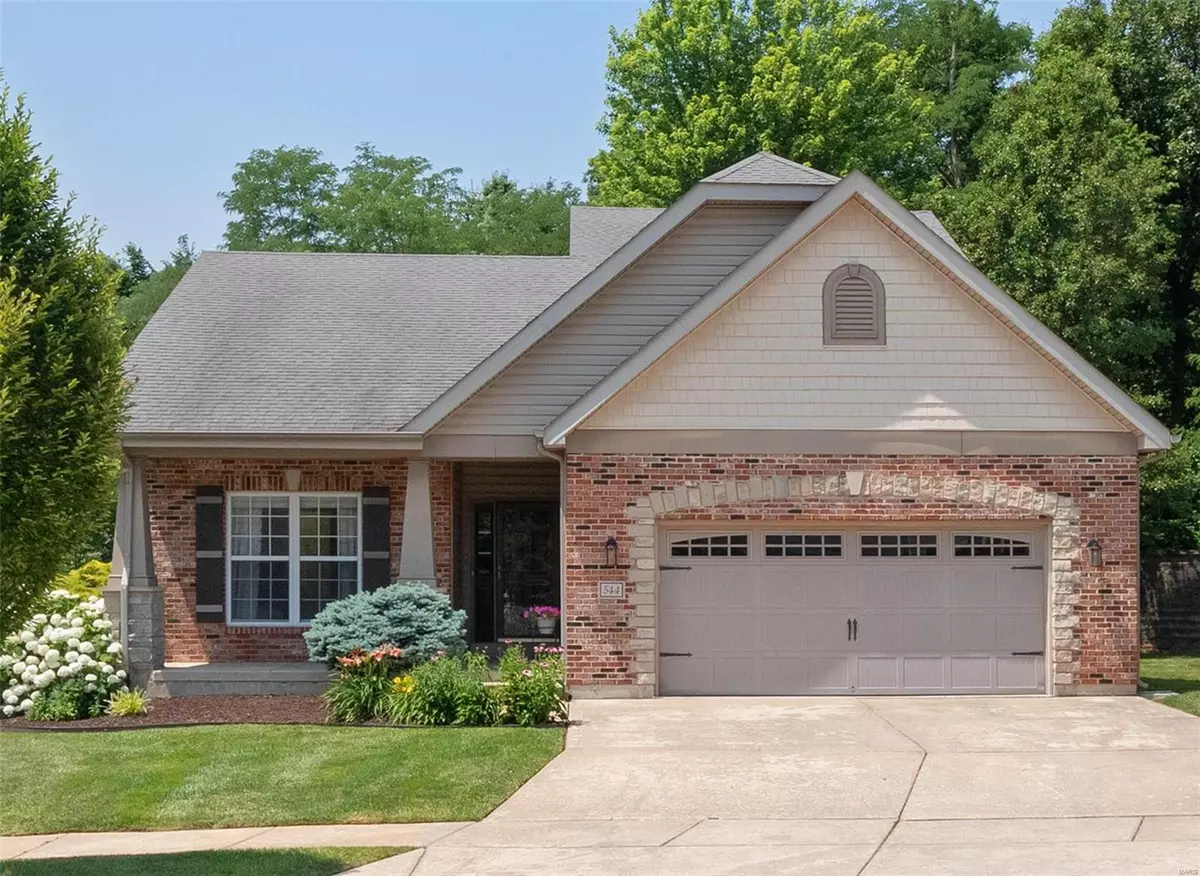$410,000
$385,000
6.5%For more information regarding the value of a property, please contact us for a free consultation.
544 Newkirk Cir St Charles, MO 63303
3 Beds
3 Baths
1,896 SqFt
Key Details
Sold Price $410,000
Property Type Single Family Home
Sub Type Residential
Listing Status Sold
Purchase Type For Sale
Square Footage 1,896 sqft
Price per Sqft $216
Subdivision Pointe At Heritage Crossing
MLS Listing ID 23034785
Sold Date 07/28/23
Style Other
Bedrooms 3
Full Baths 2
Half Baths 1
Construction Status 16
HOA Fees $16/ann
Year Built 2007
Building Age 16
Lot Size 5,227 Sqft
Acres 0.12
Lot Dimensions 43'x104'x103'x156'
Property Description
This 1.5 story, 3 bedroom, 2.5 bath has everything you're looking for including a main level primary bedroom suite, open concept living/dining room combination, PLUS a large screened in patio with deck surrounded by a beautifully landscaped yard backing to trees! The main level bedroom suite features a walk-in closet, dual sink vanity, jacuzzi tub, and separate shower. The living room features vaulted ceilings and a wood burning fireplace. Spacious dining room adjoins the kitchen with 42" cabinets, Corian countertops, breakfast bar and stainless-steel appliances. A wall of windows and slider fills the room with natural light and opens to the screened in back patio. This is the perfect spot to enjoy this PRIVATE BACK YARD RETREAT. Main floor laundry, pantry, oversized two car garage, fenced in yard, 9' ceilings, and custom Levolor shades throughout. The unfinished basement is full of potential with an egress window and rough-in plumbing. Centrally located with easy access to 94/364!
Location
State MO
County St Charles
Area Francis Howell North
Rooms
Basement Full, Concrete, Bath/Stubbed, Sump Pump, Unfinished
Interior
Interior Features High Ceilings, Open Floorplan, Carpets, Window Treatments, Vaulted Ceiling, Walk-in Closet(s), Some Wood Floors
Heating Forced Air
Cooling Electric
Fireplaces Number 1
Fireplaces Type Full Masonry
Fireplace Y
Appliance Dishwasher, Disposal, Microwave, Electric Oven, Stainless Steel Appliance(s)
Exterior
Parking Features true
Garage Spaces 2.0
Private Pool false
Building
Lot Description Backs to Trees/Woods, Fencing, Level Lot
Story 1.5
Sewer Public Sewer
Water Public
Architectural Style Traditional
Level or Stories One and One Half
Structure Type Brk/Stn Veneer Frnt, Vinyl Siding
Construction Status 16
Schools
Elementary Schools Becky-David Elem.
Middle Schools Barnwell Middle
High Schools Francis Howell North High
School District Francis Howell R-Iii
Others
Ownership Private
Acceptable Financing Cash Only, Conventional, FHA, VA
Listing Terms Cash Only, Conventional, FHA, VA
Special Listing Condition None
Read Less
Want to know what your home might be worth? Contact us for a FREE valuation!

Our team is ready to help you sell your home for the highest possible price ASAP
Bought with Rachel Carson






