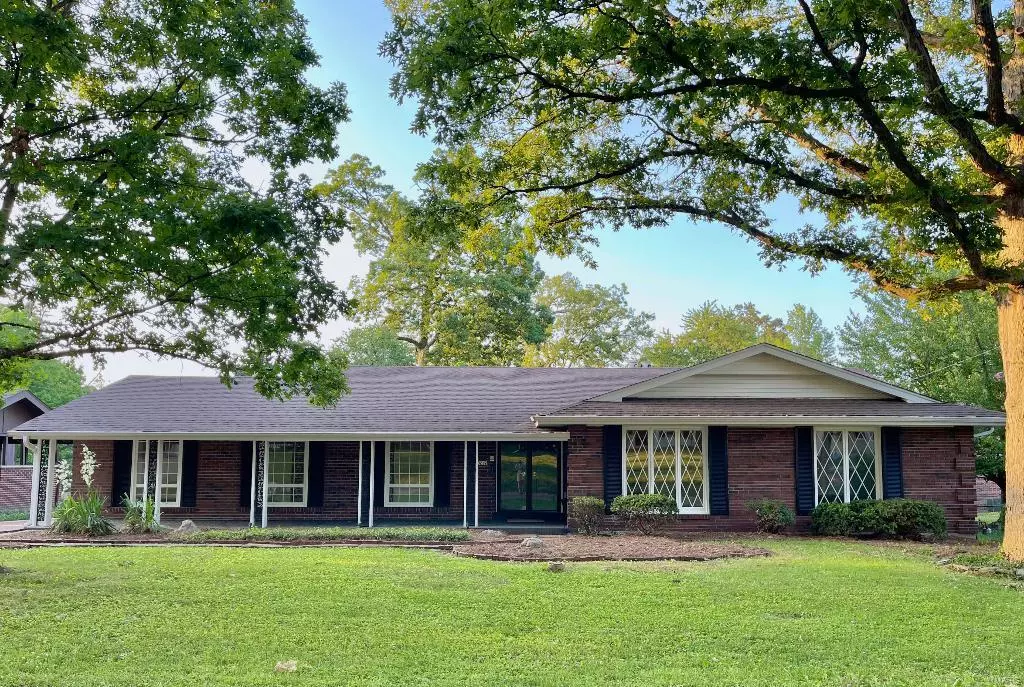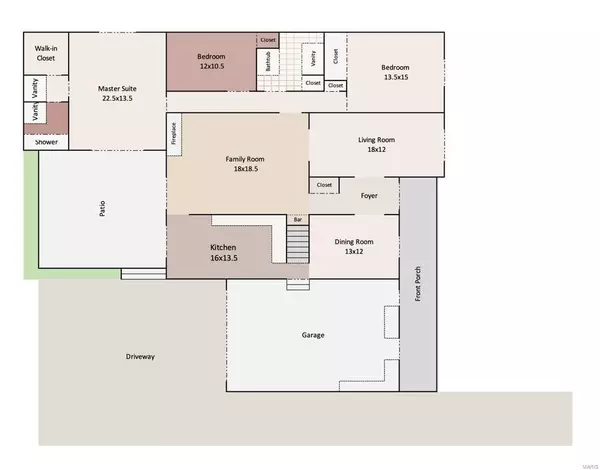$280,000
$279,900
For more information regarding the value of a property, please contact us for a free consultation.
10219 Whitlock DR St Louis, MO 63114
3 Beds
3 Baths
2,247 SqFt
Key Details
Sold Price $280,000
Property Type Single Family Home
Sub Type Residential
Listing Status Sold
Purchase Type For Sale
Square Footage 2,247 sqft
Price per Sqft $124
Subdivision Midland Valley Estates 3
MLS Listing ID 23036442
Sold Date 07/26/23
Style Ranch
Bedrooms 3
Full Baths 2
Half Baths 1
Construction Status 58
Year Built 1965
Building Age 58
Lot Size 10,285 Sqft
Acres 0.2361
Lot Dimensions 87x129x87x129
Property Description
Spacious 3 Bed/2.5 Bath home located in quiet & shady hidden gem of Midland Valley Estates. Outdoor entertaining is a pleasure with access to a raised patio via glass doors from the kitchen, great room, or master suite.
The 2,247 sq ft home was a builder’s personal home with plenty of upgrades: full brick exterior w/ coined corners, vaulted ceilings, generous room dimensions, large windows & patio doors (Pella), solid wood kitchen cabinets, front porch, aggregate driveway, & 2 car rear entry garage. Substantial vaulted great room contains cozy stone fireplace (inspected & cleaned), & built-ins (wet bar/bookcase). Extensive master suite boasts sitting area, walk-in closet, full bath, & dressing area.
Main level bathrooms are renovated. Home has a newer roof, HVAC, vinyl soffit & trim, & full basement (game room, home office, half bath, workshop, laundry, and storage areas). Per inspector during initial city inspection, ‘This one will go quick, it is well cared for.’
Location
State MO
County St Louis
Area Ritenour
Rooms
Basement Partially Finished
Interior
Heating Forced Air, Other
Cooling Electric
Fireplaces Number 1
Fireplaces Type Woodburning Fireplce
Fireplace Y
Appliance Dishwasher, Disposal, Double Oven, Range
Exterior
Parking Features true
Garage Spaces 2.0
Private Pool false
Building
Lot Description Level Lot
Story 1
Sewer Public Sewer
Water Public
Architectural Style Traditional
Level or Stories One
Structure Type Brick Veneer
Construction Status 58
Schools
Elementary Schools Marion Elem.
Middle Schools Hoech Middle
High Schools Ritenour Sr. High
School District Ritenour
Others
Ownership Private
Acceptable Financing Cash Only, Conventional, FHA, VA
Listing Terms Cash Only, Conventional, FHA, VA
Special Listing Condition None
Read Less
Want to know what your home might be worth? Contact us for a FREE valuation!

Our team is ready to help you sell your home for the highest possible price ASAP
Bought with Traci Moore






