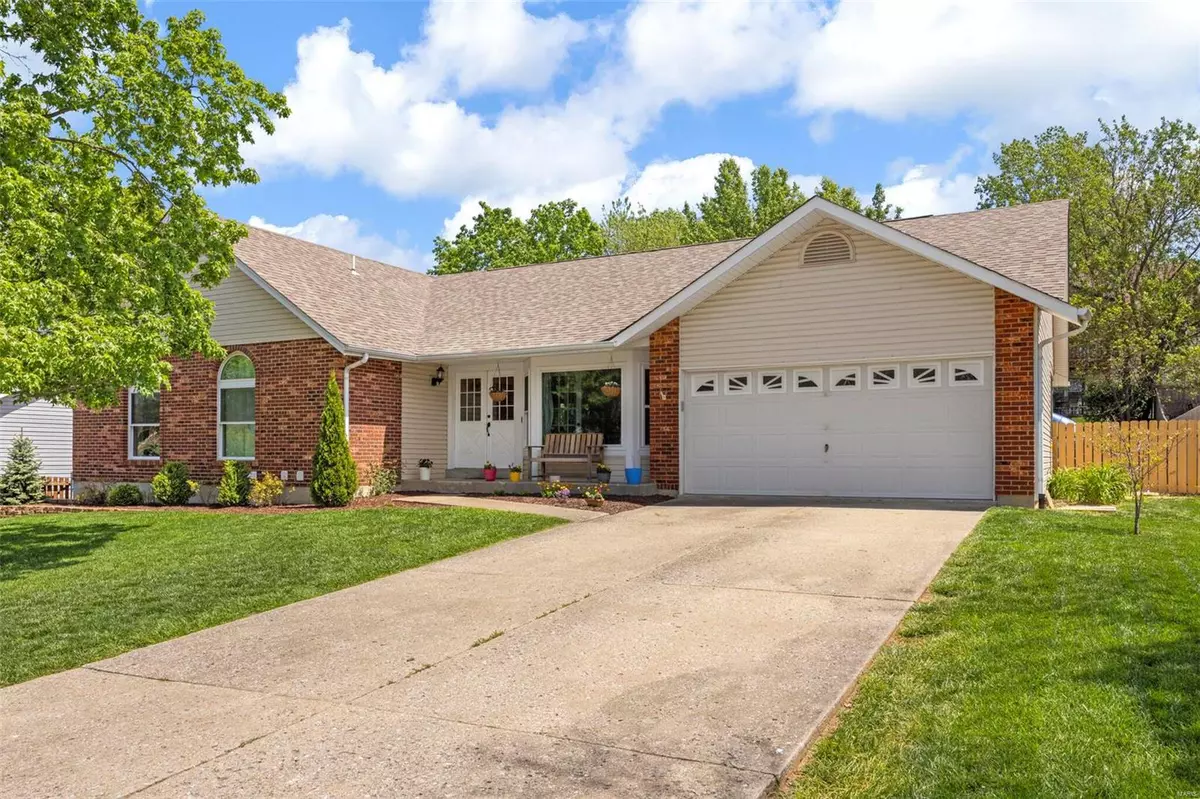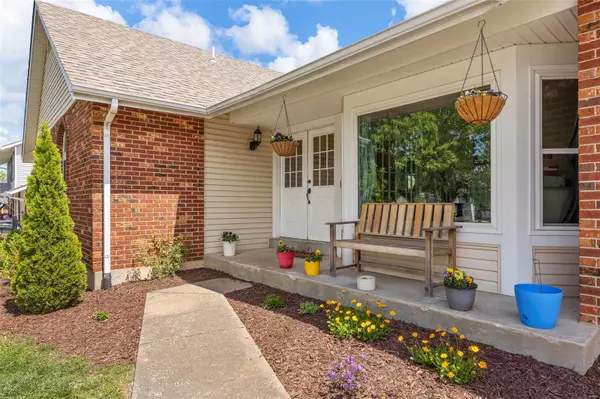$430,500
$389,900
10.4%For more information regarding the value of a property, please contact us for a free consultation.
1284 Stephenridge DR St Charles, MO 63304
4 Beds
3 Baths
3,004 SqFt
Key Details
Sold Price $430,500
Property Type Single Family Home
Sub Type Residential
Listing Status Sold
Purchase Type For Sale
Square Footage 3,004 sqft
Price per Sqft $143
Subdivision Meadowridge #4
MLS Listing ID 23026548
Sold Date 07/25/23
Style Ranch
Bedrooms 4
Full Baths 3
Construction Status 37
Year Built 1986
Building Age 37
Lot Size 10,019 Sqft
Acres 0.23
Lot Dimensions 79'x125'
Property Description
Gorgeous Ranch home and perfectly update for sale! Easy walking/riding/running distance to Veteran's Tribute Park and boasts desireable Francis Howell Schools! Inviting home has open floor plan, vaulted ceilings with exposed beams, updated kitchen with white shaker cabinets, granite tops, gas range, SS appliances ~ open to great room. BONUS screened in porch off of kitchen is fabulous place to entertain and enjoy the outdoors without the bugs! You will love the fenced back yard with plenty of areas to play, garden & relax. Master suite has been updated with walk in tile shower, stand alone tub and dual sinks with marble top! All flooring on main level is durable LVP that has the look and appearance of solid wood. Dining room has been converted to home office with glass french doors. Lower level has huge family/rec room and niche for exercise equipment or crafts. Also, a spacious guest suite with full bathroom. Community Pool & Walking Trails. Open house Sunday, May 21 from 1-3pm.
Location
State MO
County St Charles
Area Francis Howell Cntrl
Rooms
Basement Concrete, Bathroom in LL, Egress Window(s), Partially Finished, Rec/Family Area, Sleeping Area, Storage Space
Interior
Interior Features Open Floorplan, Vaulted Ceiling, Walk-in Closet(s)
Heating Forced Air
Cooling Ceiling Fan(s), Electric
Fireplaces Number 1
Fireplaces Type Woodburning Fireplce
Fireplace Y
Appliance Dishwasher, Disposal, Microwave, Gas Oven, Refrigerator, Stainless Steel Appliance(s)
Exterior
Parking Features true
Garage Spaces 2.0
Amenities Available Pool, Underground Utilities
Private Pool false
Building
Lot Description Cul-De-Sac, Level Lot, Sidewalks, Streetlights
Story 1
Sewer Public Sewer
Water Public
Architectural Style Traditional
Level or Stories One
Structure Type Brick Veneer, Frame, Vinyl Siding
Construction Status 37
Schools
Elementary Schools Central Elem.
Middle Schools Bryan Middle
High Schools Francis Howell High
School District Francis Howell R-Iii
Others
Ownership Private
Acceptable Financing Cash Only, Conventional, FHA, VA
Listing Terms Cash Only, Conventional, FHA, VA
Special Listing Condition Owner Occupied, None
Read Less
Want to know what your home might be worth? Contact us for a FREE valuation!

Our team is ready to help you sell your home for the highest possible price ASAP
Bought with Diane Rumbo





