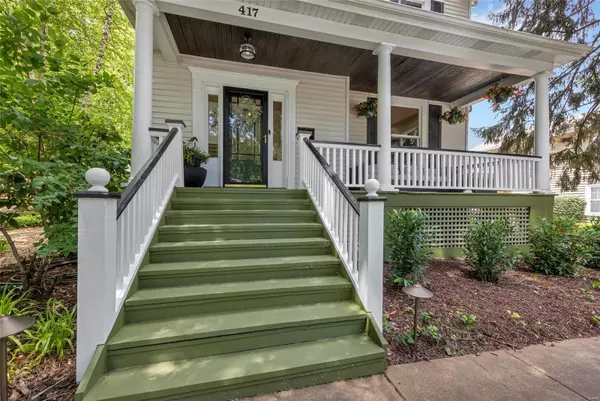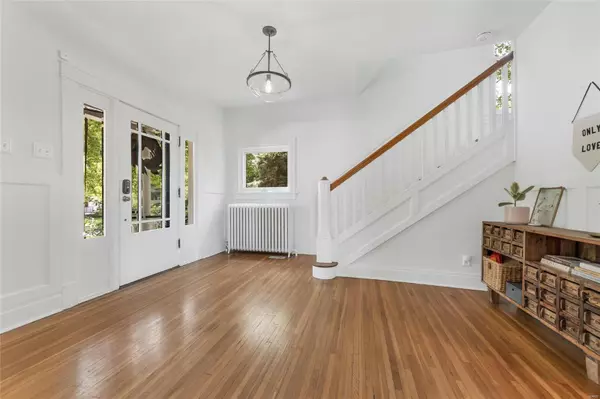$900,000
$750,000
20.0%For more information regarding the value of a property, please contact us for a free consultation.
417 Summit AVE St Louis, MO 63119
5 Beds
4 Baths
2,674 SqFt
Key Details
Sold Price $900,000
Property Type Single Family Home
Sub Type Residential
Listing Status Sold
Purchase Type For Sale
Square Footage 2,674 sqft
Price per Sqft $336
Subdivision Old Orchard Park
MLS Listing ID 23033387
Sold Date 07/21/23
Style Other
Bedrooms 5
Full Baths 3
Half Baths 1
Construction Status 117
Year Built 1906
Building Age 117
Lot Size 0.284 Acres
Acres 0.284
Lot Dimensions 75x165
Property Description
Spectacular 3-story home with charming front porch on an incredible lot in Webster Groves' Old Orchard neighborhood.Inside you will find an entry hall that leads into a large living room with tall ceilings and fireplace. The new kitchen features custom cabinetry, quartz counter tops, designer appliances and flows nicely into the dining room with a beautiful bay window.The 2nd floor has 3-bedrooms and 2 bathrooms including the primary suite with walk in closet and new bathroom with double vanity and spacious walk-in shower.The 3rd floor has 2-more bedrooms and another full updated bath.The unfinished walk out basement has high ceilings and would be a perfect candidate for finishing for even more living space. The beautiful lot is loaded with perennial gardens, plenty of green space, stone patio and an oversized 2-car garage with 2nd floor that could be converted into a home office or studio.All of this plus updated systems, newer roof, newer large windows and in-ground sprinkler system.
Location
State MO
County St Louis
Area Webster Groves
Rooms
Basement Full, Unfinished, Walk-Out Access
Interior
Interior Features Historic/Period Mlwk, Open Floorplan, Special Millwork, Walk-in Closet(s), Some Wood Floors
Heating Dual, Forced Air 90+, Zoned
Cooling Ceiling Fan(s), Electric, Zoned
Fireplaces Number 1
Fireplaces Type Woodburning Fireplce
Fireplace Y
Appliance Dishwasher, Disposal, Microwave, Gas Oven, Stainless Steel Appliance(s)
Exterior
Garage true
Garage Spaces 2.0
Waterfront false
Private Pool false
Building
Lot Description Fencing
Sewer Public Sewer
Water Public
Architectural Style Traditional
Level or Stories Three Or More
Structure Type Frame, Vinyl Siding
Construction Status 117
Schools
Elementary Schools Avery Elem.
Middle Schools Hixson Middle
High Schools Webster Groves High
School District Webster Groves
Others
Ownership Private
Acceptable Financing Cash Only, Conventional
Listing Terms Cash Only, Conventional
Special Listing Condition Renovated, None
Read Less
Want to know what your home might be worth? Contact us for a FREE valuation!

Our team is ready to help you sell your home for the highest possible price ASAP
Bought with Mark Lynch






