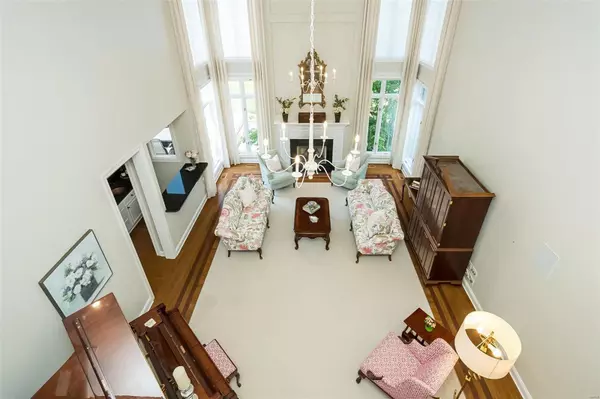$1,385,000
$1,385,000
For more information regarding the value of a property, please contact us for a free consultation.
14330 Manderleigh Woods DR Chesterfield, MO 63017
5 Beds
6 Baths
6,140 SqFt
Key Details
Sold Price $1,385,000
Property Type Single Family Home
Sub Type Residential
Listing Status Sold
Purchase Type For Sale
Square Footage 6,140 sqft
Price per Sqft $225
Subdivision Manderleigh Of Town & Country One
MLS Listing ID 23023690
Sold Date 07/20/23
Style Other
Bedrooms 5
Full Baths 5
Half Baths 1
Construction Status 28
Year Built 1995
Building Age 28
Lot Size 0.460 Acres
Acres 0.46
Lot Dimensions 135 x 60 x 140 x 97 x20 x 55 49
Property Description
Welcome to perhaps the best home in Manderleigh! This 6,160 sf, 5 bdrm, 7 bath Town and Country Masterpiece delights you for any occasion! **ENTERTAINING? The Main Floor hosts a hearth room, DR, butler's pantry, Viking/Kit Aid app Kitchen, formal LR w/ bar, laundry, guest bath and Sonos sound thru out. The large deck and glass doors overlook a saltwater pool, creating dining & dancing space, or just to sit and enjoy the pool & fountains.**FAMILY/PRIVATE TIME? The walk-out LL has an indoor hot tub spa; gym; steam shower w/ full bath; wine cellar; full kitchen; game room; Fam Rm + FP; Ensuite Bdrm/ Bath; french doors to grand pool surround & covered porch w/ ceiling fans. **QUIET SANCTUARY? MF Ensuite Primary w/ attached study, 2 big w/in closets & regal bath provides a pampering retreat for the owner! UL features 2 brms w/ lovely shared bath w/granite, & 1 bdrm w/ensuite bath. Deluxe security system. 3+ car garage + fenced .46 acres all make this a glorious find in today's market!
Location
State MO
County St Louis
Area Parkway West
Rooms
Basement Concrete, Bathroom in LL, Fireplace in LL, Full, Concrete, Sump Pump, Storage Space, Walk-Out Access
Interior
Interior Features Bookcases, Cathedral Ceiling(s), Carpets, Special Millwork, Window Treatments, High Ceilings, Walk-in Closet(s), Some Wood Floors
Heating Forced Air, Humidifier, Zoned
Cooling Ceiling Fan(s), Electric, Zoned
Fireplaces Number 3
Fireplaces Type Gas
Fireplace Y
Appliance Grill, Double Oven, Gas Cooktop, Refrigerator, Stainless Steel Appliance(s), Wall Oven
Exterior
Parking Features true
Garage Spaces 3.0
Amenities Available Spa/Hot Tub, Private Inground Pool, Sauna
Private Pool true
Building
Lot Description Backs to Comm. Grnd, Backs to Trees/Woods, Fencing, Sidewalks, Streetlights
Story 1.5
Builder Name Miceli Custom Homes
Sewer Public Sewer
Water Public
Architectural Style Traditional
Level or Stories One and One Half
Structure Type Stucco
Construction Status 28
Schools
Elementary Schools Henry Elem.
Middle Schools West Middle
High Schools Parkway West High
School District Parkway C-2
Others
Ownership Private
Acceptable Financing Cash Only, Conventional
Listing Terms Cash Only, Conventional
Special Listing Condition Owner Occupied, None
Read Less
Want to know what your home might be worth? Contact us for a FREE valuation!

Our team is ready to help you sell your home for the highest possible price ASAP
Bought with Amal Eche





