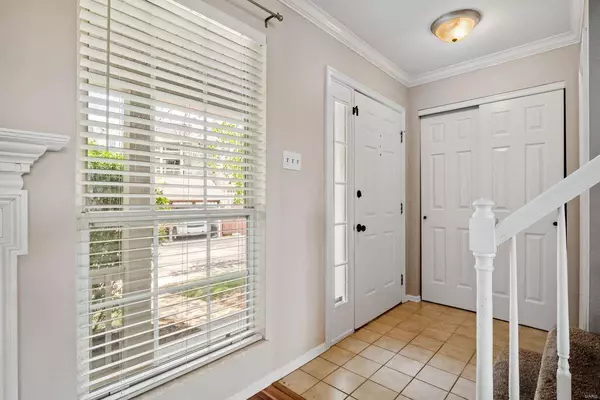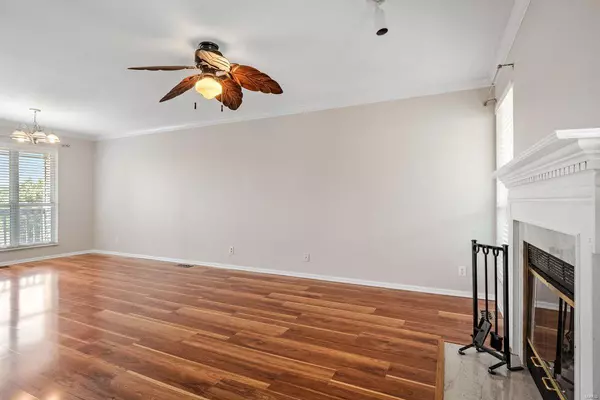$235,000
$200,000
17.5%For more information regarding the value of a property, please contact us for a free consultation.
1490 Whispering Creek DR Ballwin, MO 63021
3 Beds
3 Baths
1,254 SqFt
Key Details
Sold Price $235,000
Property Type Condo
Sub Type Condo/Coop/Villa
Listing Status Sold
Purchase Type For Sale
Square Footage 1,254 sqft
Price per Sqft $187
Subdivision Spring Hill Farm Condo Ph 2
MLS Listing ID 23037189
Sold Date 07/20/23
Style Townhouse
Bedrooms 3
Full Baths 2
Half Baths 1
Construction Status 32
HOA Fees $340/mo
Year Built 1991
Building Age 32
Lot Size 3,302 Sqft
Acres 0.0758
Property Description
Beautifully updated and freshly painted condo in the award-winning Parkway school district! The main living space is open and bright with gleaming vinyl floors and a fireplace with white marble surround. The living & dining space leads directly into the kitchen featuring white cabinets, granite counters and stainless steel appliances. Just off of the kitchen is a sliding door to the covered deck with fan. The main floor laundry and powder room complete the first level. Upstairs you will find the generously sized primary bedroom with multiple closets & a large bathroom with tons of counter space, two additional bedrooms and another full bathroom. The unfinished lower level has a walk out to the fully fenced yard, an egress window and a full bathroom rough-in. Two assigned parking spaces, one of which is covered. Just a short walk to the neighborhood pool and clubhouse. HOA has recently done exterior work including decks, siding and roof (only 2 years old). Don't miss out on this gem!
Location
State MO
County St Louis
Area Parkway South
Rooms
Basement Concrete, Egress Window(s), Full, Concrete, Bath/Stubbed, Unfinished
Interior
Interior Features Open Floorplan, Carpets, Window Treatments, Some Wood Floors
Heating Forced Air
Cooling Ceiling Fan(s), Electric
Fireplaces Number 1
Fireplaces Type Non Functional
Fireplace Y
Appliance Central Vacuum, Dishwasher, Disposal, Microwave, Electric Oven, Refrigerator
Exterior
Parking Features false
Amenities Available Clubhouse, Private Laundry Hkup
Private Pool false
Building
Lot Description Backs to Open Grnd, Wood Fence
Story 2
Sewer Public Sewer
Water Public
Architectural Style Traditional
Level or Stories Two
Structure Type Vinyl Siding
Construction Status 32
Schools
Elementary Schools Wren Hollow Elem.
Middle Schools Southwest Middle
High Schools Parkway South High
School District Parkway C-2
Others
HOA Fee Include Clubhouse, Maintenance Grounds, Parking, Pool, Sewer, Snow Removal, Trash, Water
Ownership Private
Acceptable Financing Cash Only, Conventional, FHA, VA
Listing Terms Cash Only, Conventional, FHA, VA
Special Listing Condition None
Read Less
Want to know what your home might be worth? Contact us for a FREE valuation!

Our team is ready to help you sell your home for the highest possible price ASAP
Bought with Zachary Jones





