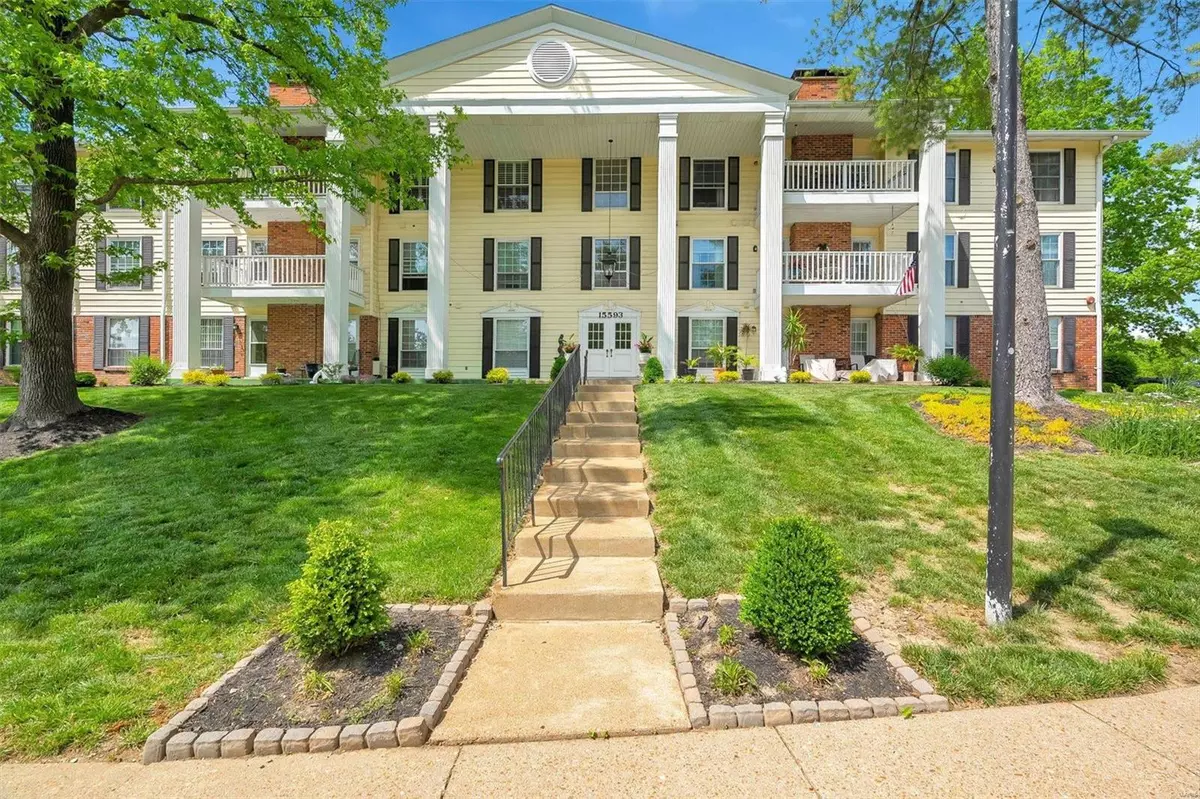$222,000
$225,000
1.3%For more information regarding the value of a property, please contact us for a free consultation.
15593 Bedford Forge DR #10 Chesterfield, MO 63017
2 Beds
2 Baths
1,547 SqFt
Key Details
Sold Price $222,000
Property Type Single Family Home
Sub Type Residential
Listing Status Sold
Purchase Type For Sale
Square Footage 1,547 sqft
Price per Sqft $143
Subdivision Brandywine Condo 2 Bldg 4
MLS Listing ID 23026128
Sold Date 07/18/23
Style Other
Bedrooms 2
Full Baths 2
Construction Status 49
HOA Fees $522/mo
Year Built 1974
Building Age 49
Lot Size 7,057 Sqft
Acres 0.162
Property Description
Look no further for high style, low maintenance living! Well manicured grounds lead to secure entry/elevator to lavish double front door! Fountain lake views from every room! Main floor living in split bedroom floor plan. Crown molding, oversized baseboards & plantation shutters. Kitchen recently updated with cambria counters, hardware, lighting, engineered wood floor, stainless steel appliances, & pantry. Living rm has gas fireplace & double Pella storm doors to outside balcony. Imagine beautiful 4 season views of the lake! Den could easily be made into 3rd bedroom. Primary ste has huge walk-in closet, remodeled full bath with cambria counters, double vanity/dressing table, bath fitter bath/shower & tile floor. 2nd bdrm has large walk-in closet & updated bath with similar features. Deck overhang & electric outlets planned for update soon. All furniture negotiable with accepted offer.
BIG PLUS: Zoned Furnace & A/C, Water Heater & 2 Thermostats(2019), Washer(2020) & Dryer(2018).
Location
State MO
County St Louis
Area Parkway Central
Rooms
Basement None
Interior
Interior Features Open Floorplan, Carpets, Window Treatments, Walk-in Closet(s), Some Wood Floors
Heating Forced Air
Cooling Ceiling Fan(s), Electric, Zoned
Fireplaces Number 1
Fireplaces Type Gas
Fireplace Y
Appliance Dishwasher, Disposal, Dryer, Microwave, Electric Oven, Refrigerator, Washer
Exterior
Parking Features true
Garage Spaces 1.0
Amenities Available Pool, Clubhouse, Elevator(s)
Private Pool false
Building
Lot Description Backs to Comm. Grnd, Pond/Lake
Story 1
Sewer Public Sewer
Water Public
Architectural Style Traditional
Level or Stories One
Structure Type Brk/Stn Veneer Frnt
Construction Status 49
Schools
Elementary Schools Shenandoah Valley Elem.
Middle Schools Central Middle
High Schools Parkway Central High
School District Parkway C-2
Others
Ownership Private
Acceptable Financing Cash Only, Conventional
Listing Terms Cash Only, Conventional
Special Listing Condition Owner Occupied, None
Read Less
Want to know what your home might be worth? Contact us for a FREE valuation!

Our team is ready to help you sell your home for the highest possible price ASAP
Bought with Lisa Dickerson






