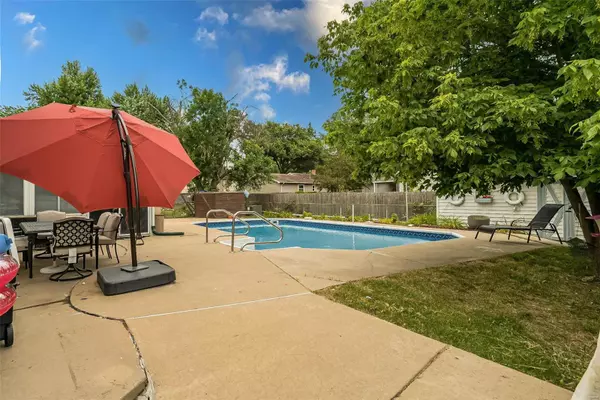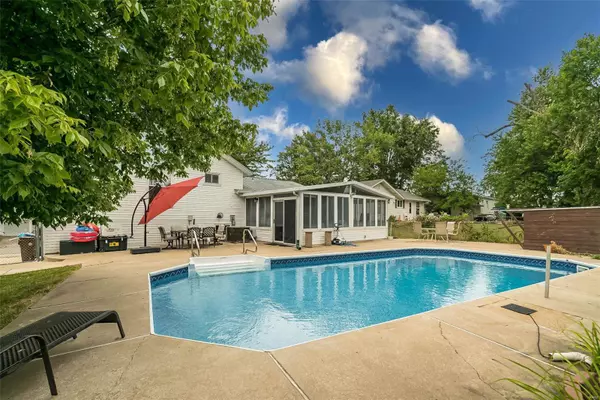$304,000
$299,000
1.7%For more information regarding the value of a property, please contact us for a free consultation.
49 Jane DR St Peters, MO 63376
4 Beds
3 Baths
1,392 SqFt
Key Details
Sold Price $304,000
Property Type Single Family Home
Sub Type Residential
Listing Status Sold
Purchase Type For Sale
Square Footage 1,392 sqft
Price per Sqft $218
Subdivision Brookmount Estate #11
MLS Listing ID 23025748
Sold Date 07/17/23
Style Other
Bedrooms 4
Full Baths 3
Lot Size 8,294 Sqft
Acres 0.1904
Property Description
Come check out this great home with an INGROUND POOL and HOT TUB!!! As you enter an extra large great room greets you with a gas fireplace and crown molding. The kitchen has SS Appliances, gas range and wainscoting. There's a french door that leads you out to the 4 seasons room where the hot tub is. It will be staying! As you exit the 4 seasons room, you'll see the large heated saltwater pool with a new liner and salt cell. There is a shed that has electric wiring, great for storing pool equip, etc. The yard is fenced in. The bathrooms have been updated with newer tiling and the master has a unique bowl sink. The lower level is finished with a sleeping area, bathroom and living room. All appliances are staying. The garage is extra deep with workbench, fridge and steel cabinet. There is a 3rd parking spot on the extra-long driveway, perfect for a boat, etc. This home is conveniently located close to schools, shopping, restaurants, etc. Roof is newer 2018
Location
State MO
County St Charles
Area Francis Howell
Rooms
Basement Bathroom in LL, Full
Interior
Heating Forced Air
Cooling Attic Fan, Ceiling Fan(s)
Fireplaces Number 1
Fireplaces Type Gas
Fireplace Y
Appliance Gas Cooktop, Stainless Steel Appliance(s)
Exterior
Parking Features true
Garage Spaces 2.0
Amenities Available Spa/Hot Tub, Private Inground Pool
Private Pool true
Building
Lot Description Fencing, Level Lot
Sewer Public Sewer
Water Public
Architectural Style Traditional
Level or Stories Multi/Split
Schools
Elementary Schools Fairmount Elem.
Middle Schools Saeger Middle
High Schools Francis Howell Central High
School District Francis Howell R-Iii
Others
Ownership Private
Acceptable Financing Cash Only, Conventional, FHA, VA
Listing Terms Cash Only, Conventional, FHA, VA
Special Listing Condition Owner Occupied, None
Read Less
Want to know what your home might be worth? Contact us for a FREE valuation!

Our team is ready to help you sell your home for the highest possible price ASAP
Bought with Cheri Schneider






