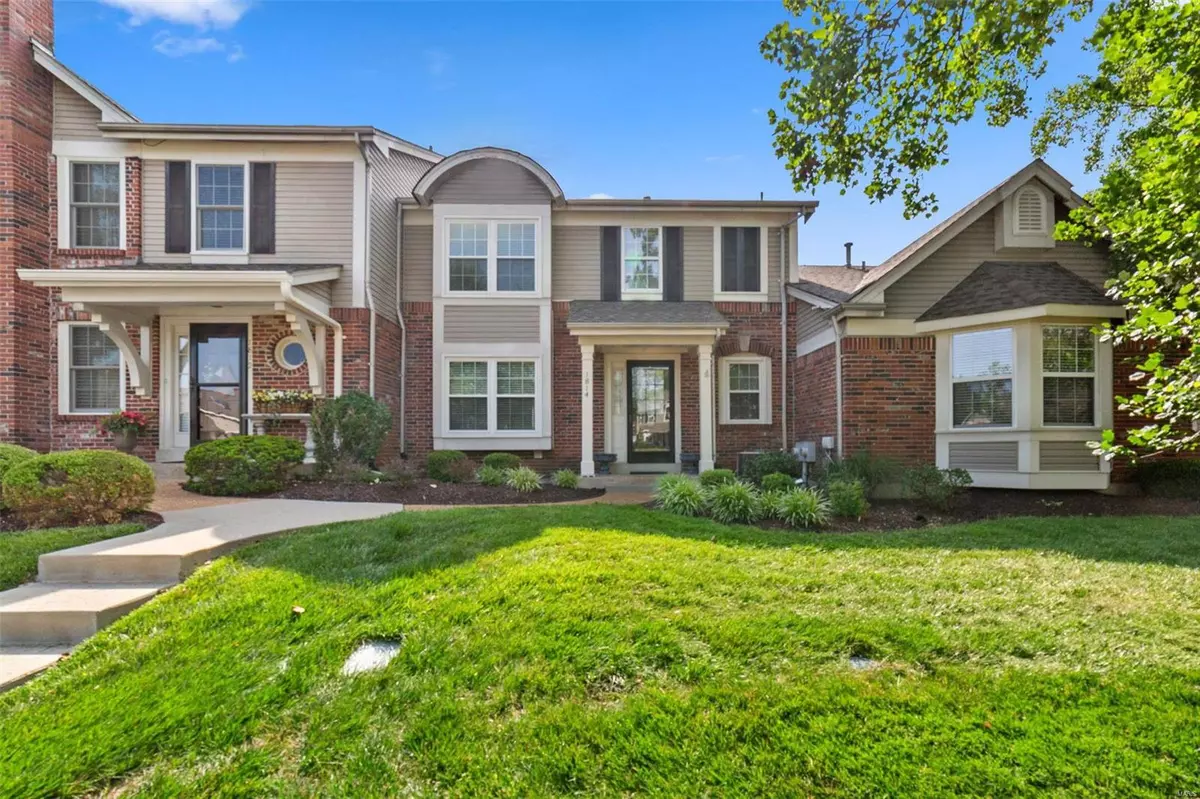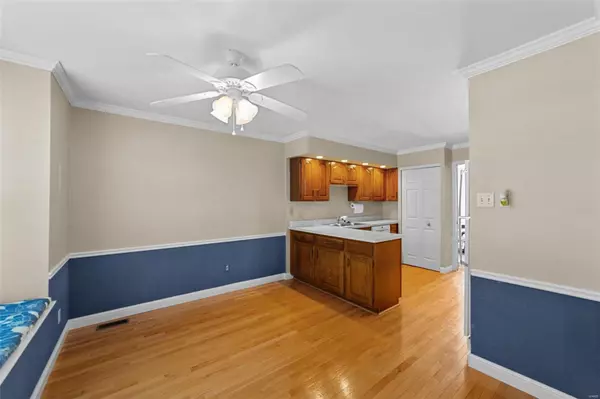$302,000
$250,000
20.8%For more information regarding the value of a property, please contact us for a free consultation.
1814 Baxter Ridge DR Chesterfield, MO 63017
2 Beds
3 Baths
1,671 SqFt
Key Details
Sold Price $302,000
Property Type Condo
Sub Type Condo/Coop/Villa
Listing Status Sold
Purchase Type For Sale
Square Footage 1,671 sqft
Price per Sqft $180
Subdivision Villages At Baxter Ridge Four Condo
MLS Listing ID 23032332
Sold Date 07/14/23
Style Townhouse
Bedrooms 2
Full Baths 2
Half Baths 1
Construction Status 38
HOA Fees $373/mo
Year Built 1985
Building Age 38
Lot Size 7,087 Sqft
Acres 0.1627
Lot Dimensions Irregular
Property Description
You are not going to find a townhome in a better location! Nestled in the heart of Chesterfield in the beautiful Villages at Baxter Ridge. Townhome is located in the center of the neighborhood, where you can walk out your front door to the large subdivision pool or right to the tennis courts! Main floor laundry, two car garage, and a nice cozy loft on the second floor are just some of the great features you will find. Large eat in kitchen with a built in window seat, dining room and living room all on the main level. Upstairs you have the master bedroom with connecting master bath and additional bedroom and separate full bath. Well maintained and loved townhome. Great layout, waiting for someone who wants to put their own personal updates and touches into it. Walk out the back to your own private, fenced in courtyard to the two car garage. Refrigerator stays. Come see this wonderful opportunity before it's gone.
Location
State MO
County St Louis
Area Parkway Central
Rooms
Basement Concrete, Full, Concrete
Interior
Interior Features Carpets, Window Treatments, Walk-in Closet(s), Some Wood Floors
Heating Forced Air
Cooling Ceiling Fan(s), Electric
Fireplaces Number 1
Fireplaces Type Gas
Fireplace Y
Appliance Dishwasher, Disposal, Microwave, Electric Oven, Refrigerator
Exterior
Parking Features true
Garage Spaces 2.0
Amenities Available Clubhouse, In Ground Pool, Private Laundry Hkup, Tennis Court(s)
Private Pool false
Building
Lot Description Backs to Comm. Grnd, Fencing, Sidewalks, Streetlights
Story 2
Sewer Public Sewer
Water Public
Architectural Style Traditional
Level or Stories Two
Structure Type Brick Veneer, Vinyl Siding
Construction Status 38
Schools
Elementary Schools Highcroft Ridge Elem.
Middle Schools Central Middle
High Schools Parkway Central High
School District Parkway C-2
Others
HOA Fee Include Clubhouse, Maintenance Grounds, Pool, Sewer, Snow Removal, Trash, Water
Ownership Private
Acceptable Financing Cash Only, Conventional
Listing Terms Cash Only, Conventional
Special Listing Condition Owner Occupied, None
Read Less
Want to know what your home might be worth? Contact us for a FREE valuation!

Our team is ready to help you sell your home for the highest possible price ASAP
Bought with Mary Beth Benes






