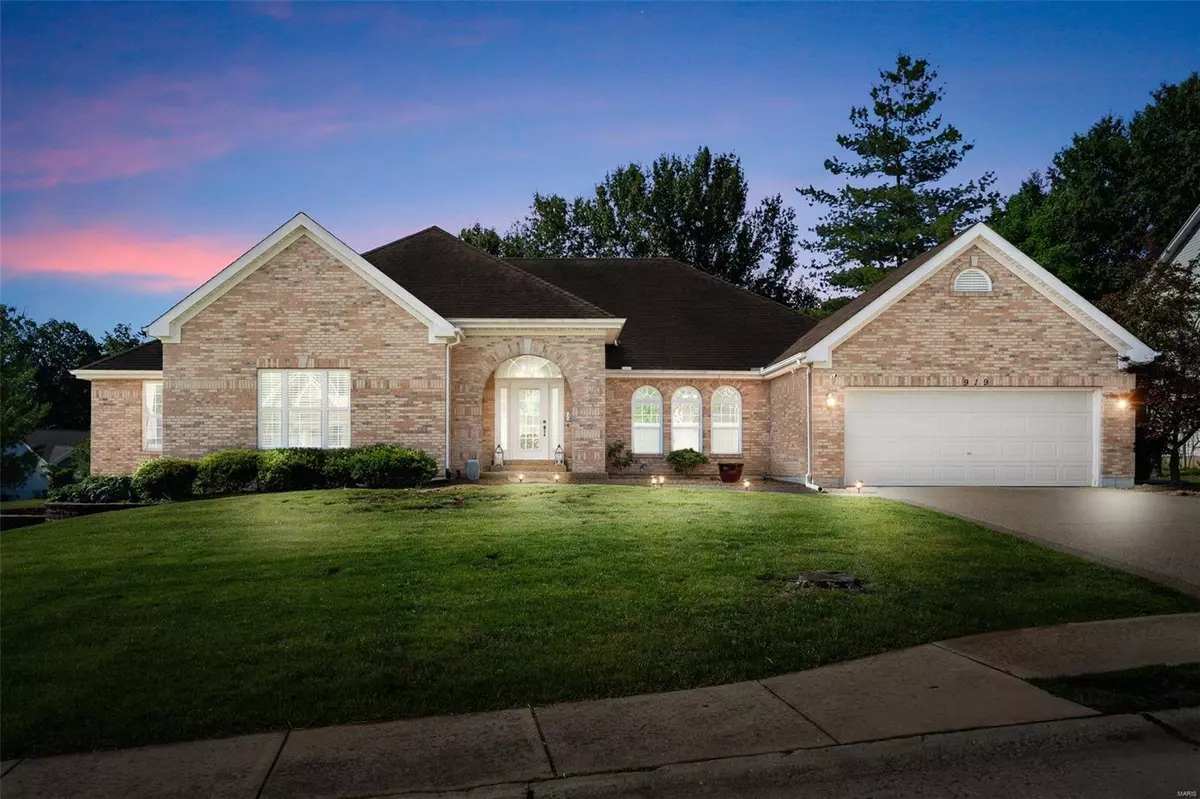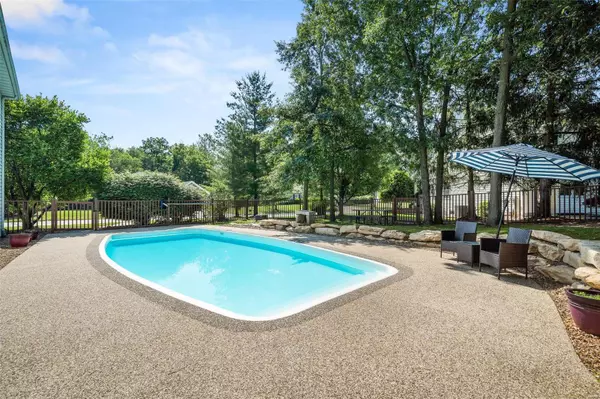$645,000
$650,000
0.8%For more information regarding the value of a property, please contact us for a free consultation.
919 Locksley Manor DR Lake St Louis, MO 63367
5 Beds
5 Baths
3,960 SqFt
Key Details
Sold Price $645,000
Property Type Single Family Home
Sub Type Residential
Listing Status Sold
Purchase Type For Sale
Square Footage 3,960 sqft
Price per Sqft $162
Subdivision Locksley Manor #1
MLS Listing ID 23031416
Sold Date 07/12/23
Style Atrium
Bedrooms 5
Full Baths 3
Half Baths 2
Construction Status 26
HOA Fees $10/ann
Year Built 1997
Building Age 26
Lot Size 0.380 Acres
Acres 0.38
Lot Dimensions Irregular
Property Description
*****OPEN HOUSE HAS BEEN CANCELED FOR WEDNESDAY, JUNE 7TH -- UNDER CONTRACT*** Soaring vaults & an abundance of light welcomes you to this meticulously cared for Atrium Ranch. This 5 bed 5 bath home has ample space for your growing or extended family boasting just under 4,000 sq ft of living space. New flooring, Updated Kitchen w/ granite countertops, & new fixtures are just a few of the many perks this property offers! The double-sided fireplace is shared by the Great Room & Sitting Room situated just off the Main Suite & could double as a home office or even a nursery. Updated Main Bath features a double vanity, deep soaking tub, tile shower & walk-in closet w/ built-ins. Down the hall you'll find a powder room for your guests & 2 spare bedrooms that share a Jack & Jill style bath. After a long day, retreat to your PRIVATE backyard oasis w/ a spacious deck overlooking the HEATED inground pool! Aggregate driveway, walk-way, patio & pool deck recently added. See Updates in Supplements.
Location
State MO
County St Charles
Area Wentzville-Timberland
Rooms
Basement Concrete, Bathroom in LL, Egress Window(s), Full, Partially Finished, Rec/Family Area, Walk-Out Access
Interior
Interior Features Bookcases, High Ceilings, Open Floorplan, Carpets, Window Treatments, Vaulted Ceiling, Walk-in Closet(s), Wet Bar
Heating Forced Air
Cooling Wall/Window Unit(s), Ceiling Fan(s), Electric
Fireplaces Number 1
Fireplaces Type Gas
Fireplace Y
Appliance Dishwasher, Disposal, Double Oven, Dryer, Microwave, Electric Oven, Refrigerator, Stainless Steel Appliance(s), Washer
Exterior
Parking Features true
Garage Spaces 2.0
Amenities Available Private Inground Pool, Workshop Area
Private Pool true
Building
Lot Description Backs to Trees/Woods, Corner Lot, Fencing, Sidewalks, Streetlights, Wood Fence, Wooded
Story 1
Sewer Public Sewer
Water Public
Architectural Style Traditional
Level or Stories One
Structure Type Brick Veneer, Vinyl Siding
Construction Status 26
Schools
Elementary Schools Green Tree Elem.
Middle Schools Wentzville South Middle
High Schools Timberland High
School District Wentzville R-Iv
Others
Ownership Private
Acceptable Financing Cash Only, Conventional, VA
Listing Terms Cash Only, Conventional, VA
Special Listing Condition None
Read Less
Want to know what your home might be worth? Contact us for a FREE valuation!

Our team is ready to help you sell your home for the highest possible price ASAP
Bought with Cheri Peterson-Dill





