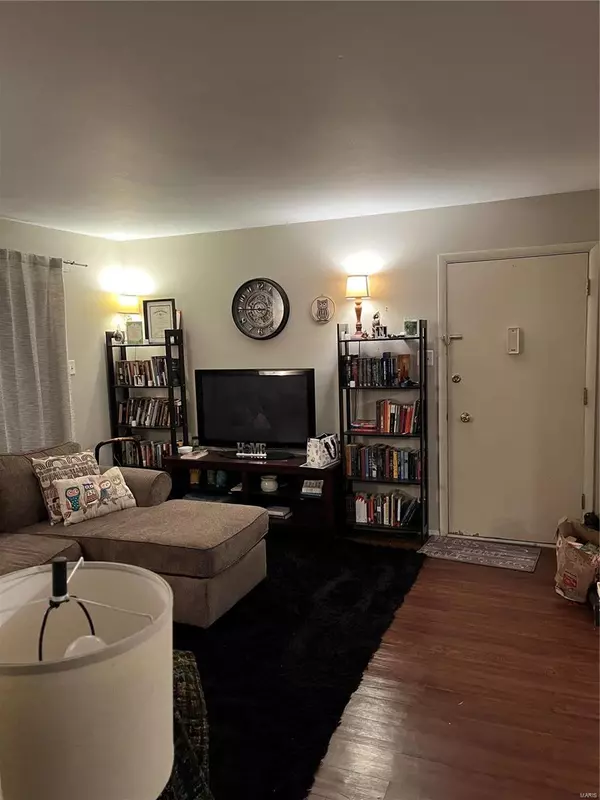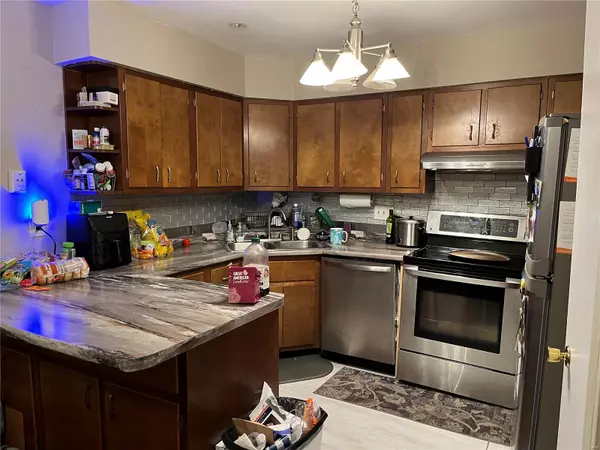$67,000
$69,000
2.9%For more information regarding the value of a property, please contact us for a free consultation.
8727 Sieloff DR #B Hazelwood, MO 63042
3 Beds
1 Bath
1,000 SqFt
Key Details
Sold Price $67,000
Property Type Condo
Sub Type Condo/Coop/Villa
Listing Status Sold
Purchase Type For Sale
Square Footage 1,000 sqft
Price per Sqft $67
Subdivision Hazelcrest Iii Condo
MLS Listing ID 22072894
Sold Date 07/07/23
Style Other
Bedrooms 3
Full Baths 1
Construction Status 58
HOA Fees $208/mo
Year Built 1965
Building Age 58
Lot Size 3,703 Sqft
Acres 0.085
Lot Dimensions condo
Property Description
This condo is loaded with updates you'll love! The updated kitchen boasts stainless appliances--including refrigerator, dishwasher,and stove. Walkout to a covered/private patio with picturesque views. Unit has 3 spacious bedrooms, bath with double sinks, and large closets throughout. 1 assigned parking spot, guest parking nearby. Condo fee is $208 per month, and covers lawn maintenance, snow removal, and exterior work. Located just minutes from shopping, dining, recreation, and quick access to major roads, highways, public transportation, shopping, restaurants, and the airport. Occupied by a fantastic tenant (month to month), so no showings without an accepted contract, contingent on viewing of course. Rent is $975. Taxes, insurance, sewer, maintenance, condo fee and management expenses total $6423. That's an NOI of $4472, making it a 7.64% cap rate at asking price. Photos are all recent.
Location
State MO
County St Louis
Area Mccluer North
Rooms
Basement None
Interior
Interior Features Carpets, Window Treatments, Some Wood Floors
Heating Baseboard
Cooling Wall/Window Unit(s), Ceiling Fan(s)
Fireplaces Type None
Fireplace Y
Appliance Dishwasher, Electric Oven, Refrigerator
Exterior
Parking Features false
Amenities Available Clubhouse, Laundry, In Ground Pool
Private Pool false
Building
Sewer Public Sewer
Water Public
Architectural Style Contemporary
Level or Stories Other
Structure Type Brick Veneer
Construction Status 58
Schools
Elementary Schools Combs Elem.
Middle Schools Cross Keys Middle
High Schools Mccluer North High
School District Ferguson-Florissant R-Ii
Others
HOA Fee Include Clubhouse, Some Insurance, Maintenance Grounds, Pool, Snow Removal
Ownership Private
Acceptable Financing Cash Only, Conventional, Exchange
Listing Terms Cash Only, Conventional, Exchange
Special Listing Condition Renovated, None
Read Less
Want to know what your home might be worth? Contact us for a FREE valuation!

Our team is ready to help you sell your home for the highest possible price ASAP
Bought with Tammy Derrigan






