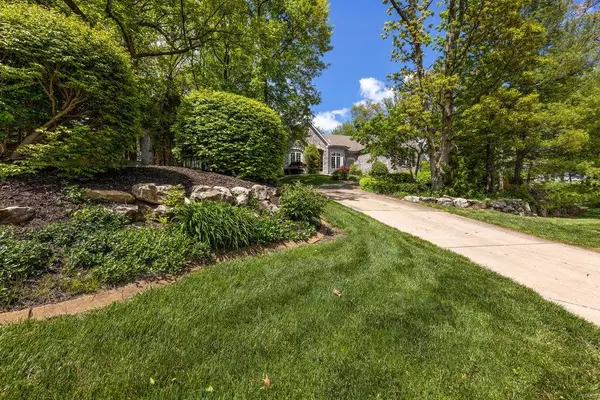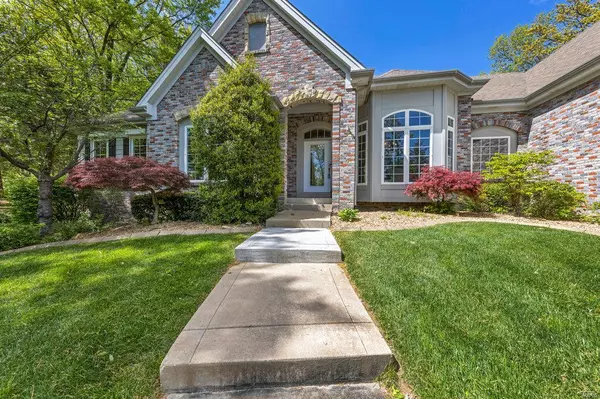$730,000
$725,000
0.7%For more information regarding the value of a property, please contact us for a free consultation.
401 Charlemagne DR Lake St Louis, MO 63367
3 Beds
4 Baths
4,700 SqFt
Key Details
Sold Price $730,000
Property Type Single Family Home
Sub Type Residential
Listing Status Sold
Purchase Type For Sale
Square Footage 4,700 sqft
Price per Sqft $155
Subdivision Oaks Of Andrew Woods
MLS Listing ID 23023904
Sold Date 07/06/23
Style Ranch
Bedrooms 3
Full Baths 3
Half Baths 1
Construction Status 24
HOA Fees $50/ann
Year Built 1999
Building Age 24
Lot Size 0.680 Acres
Acres 0.68
Lot Dimensions .66
Property Description
Welcome to your beautifully updated ranch dream home! This stunning property features 3 spacious bedrooms, 3.5 baths, a main floor office (could be main floor bedroom), lower level bdrm currently used as a 2nd office all situated on .68 acre wooded lot, w/look-out basement for added convenience. The heart of this home is the oversized kitchen w/a cozy hearth room w/brick/stone gas F/P, perfect for entertaining friends/family. With new granite countertops, this kitchen is as functional as it is gorgeous. The Master Suite is your ultimate retreat, w/two closets, and an en-suite bathroom that will impress you. Additional living space in the finished LL. conveniently located near Lake Forest Country Club. But wait, there's more! As an added bonus, this home also includes Lake St Louis amenities, which gives you access to clubhouse facilities, tennis courts, lakes, walking trails, beaches, swimming pool. This home is the perfect place to call your own. Call to schedule your showing today
Location
State MO
County St Charles
Area Wentzville-Timberland
Rooms
Basement Concrete, Egress Window(s), Fireplace in LL, Daylight/Lookout Windows, Partially Finished, Sleeping Area, Sump Pump
Interior
Interior Features Carpets, Special Millwork, High Ceilings, Walk-in Closet(s), Some Wood Floors
Heating Dual, Zoned
Cooling Ceiling Fan(s), Electric, Dual, Zoned
Fireplaces Number 2
Fireplaces Type Gas, Woodburning Fireplce
Fireplace Y
Appliance Dishwasher, Disposal, Microwave, Electric Oven, Refrigerator
Exterior
Parking Features true
Garage Spaces 3.0
Amenities Available Golf Course, Pool, Tennis Court(s), Underground Utilities, Workshop Area
Private Pool false
Building
Lot Description Backs to Trees/Woods, Corner Lot, Wooded
Story 1
Builder Name Cross Homes
Sewer Public Sewer
Water Public
Architectural Style Traditional
Level or Stories One
Structure Type Brick, Vinyl Siding
Construction Status 24
Schools
Elementary Schools Green Tree Elem.
Middle Schools Wentzville South Middle
High Schools Timberland High
School District Wentzville R-Iv
Others
Ownership Private
Acceptable Financing Cash Only, Conventional, VA
Listing Terms Cash Only, Conventional, VA
Special Listing Condition None
Read Less
Want to know what your home might be worth? Contact us for a FREE valuation!

Our team is ready to help you sell your home for the highest possible price ASAP
Bought with Tim Rupp






