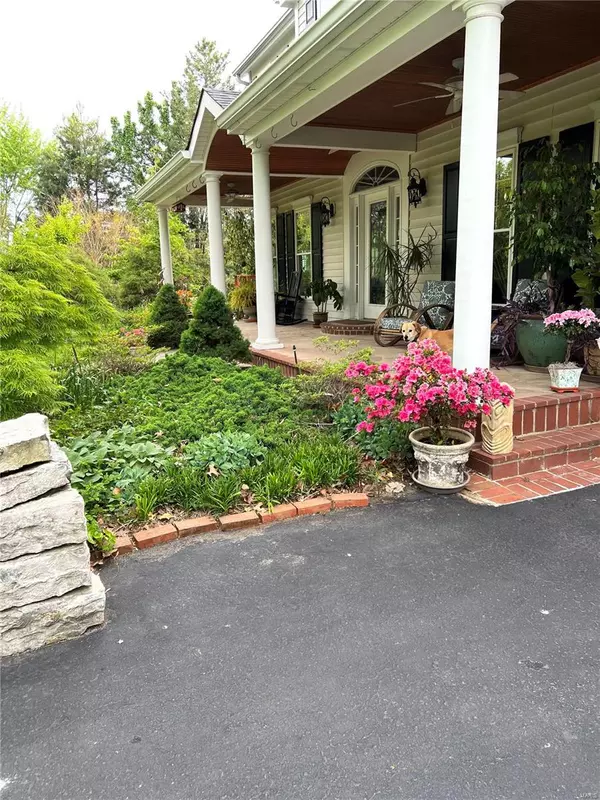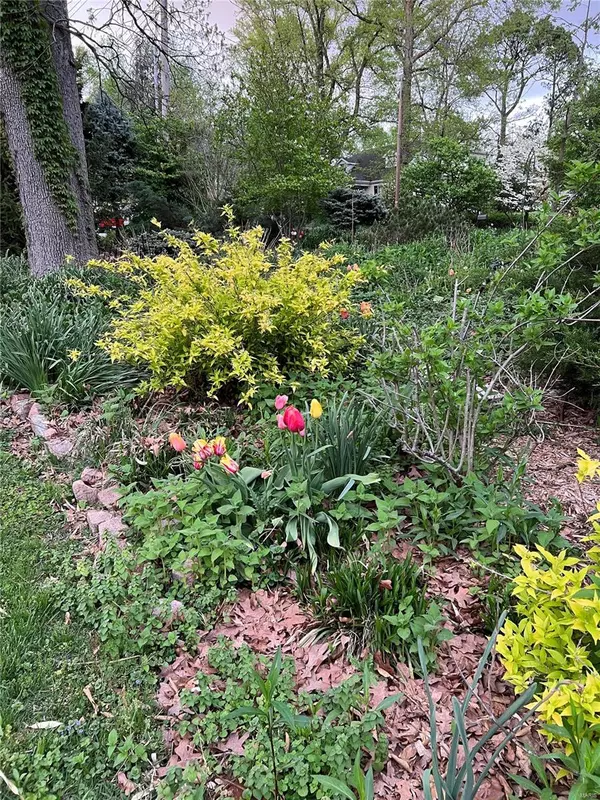$1,250,500
$1,199,000
4.3%For more information regarding the value of a property, please contact us for a free consultation.
441 Clark AVE Kirkwood, MO 63122
4 Beds
4 Baths
4,351 SqFt
Key Details
Sold Price $1,250,500
Property Type Single Family Home
Sub Type Residential
Listing Status Sold
Purchase Type For Sale
Square Footage 4,351 sqft
Price per Sqft $287
Subdivision East Kirkwood Blk Pt 27 & North Railroad
MLS Listing ID 22067171
Sold Date 07/06/23
Style Other
Bedrooms 4
Full Baths 3
Half Baths 1
Construction Status 24
Year Built 1999
Building Age 24
Lot Size 0.885 Acres
Acres 0.885
Lot Dimensions 193 x 297
Property Description
Live in the historic Kirkwood area in a newer 24 yo home with today's modern and elegant amenities but feel like you are in the country on almost an acre with native gardens and trees, a wildlife refuge, water conserving cisterns, and advanced geo-thermal energy use. Walk up the wide flagstone path to the covered veranda on the front facade with ceiling fans and a bead board wood ceiling. Notice the 2 totally unique additions: on the NW side-the 2-story out-parcel barn which can also be used for projects or overflow parking; and on the SE side-an attached 2-story Victorian greenhouse (heated) for overwintering plants or one-of-a-kind entertaining. The kitchen, FR, wet bar areas were remodeled with carrera marble countertops on the island. The main level has a den/office, and living/dining room full of light. Upstairs is the primary bedroom ensuite(bamboo floors) and LR:a loft area which could be a study/guest area: 3 more BRs. The basement has a full bath, and rec room. Distinctive!
Location
State MO
County St Louis
Area Kirkwood
Rooms
Basement Bathroom in LL, Full, Partially Finished, Concrete, Rec/Family Area, Walk-Out Access
Interior
Interior Features Bookcases, Center Hall Plan, High Ceilings, Carpets, Window Treatments, Vaulted Ceiling, Walk-in Closet(s), Some Wood Floors
Heating Geothermal, Humidifier, Zoned
Cooling Attic Fan, Ceiling Fan(s), Electric, Geothermal
Fireplaces Number 1
Fireplaces Type Woodburning Fireplce
Fireplace Y
Appliance Central Vacuum, Dishwasher, Disposal, Gas Cooktop, Microwave, Gas Oven, Refrigerator, Stainless Steel Appliance(s)
Exterior
Parking Features true
Garage Spaces 2.0
Amenities Available Workshop Area
Private Pool false
Building
Lot Description Backs to Trees/Woods, Cul-De-Sac, Level Lot, Partial Fencing, Wooded
Story 2
Sewer Public Sewer
Water Public
Architectural Style Traditional
Level or Stories Two
Structure Type Frame, Vinyl Siding
Construction Status 24
Schools
Elementary Schools F. P. Tillman Elem.
Middle Schools Nipher Middle
High Schools Kirkwood Sr. High
School District Kirkwood R-Vii
Others
Ownership Private
Acceptable Financing Cash Only, Conventional
Listing Terms Cash Only, Conventional
Special Listing Condition Owner Occupied, Renovated, None
Read Less
Want to know what your home might be worth? Contact us for a FREE valuation!

Our team is ready to help you sell your home for the highest possible price ASAP
Bought with Rachel Boxdorfer





