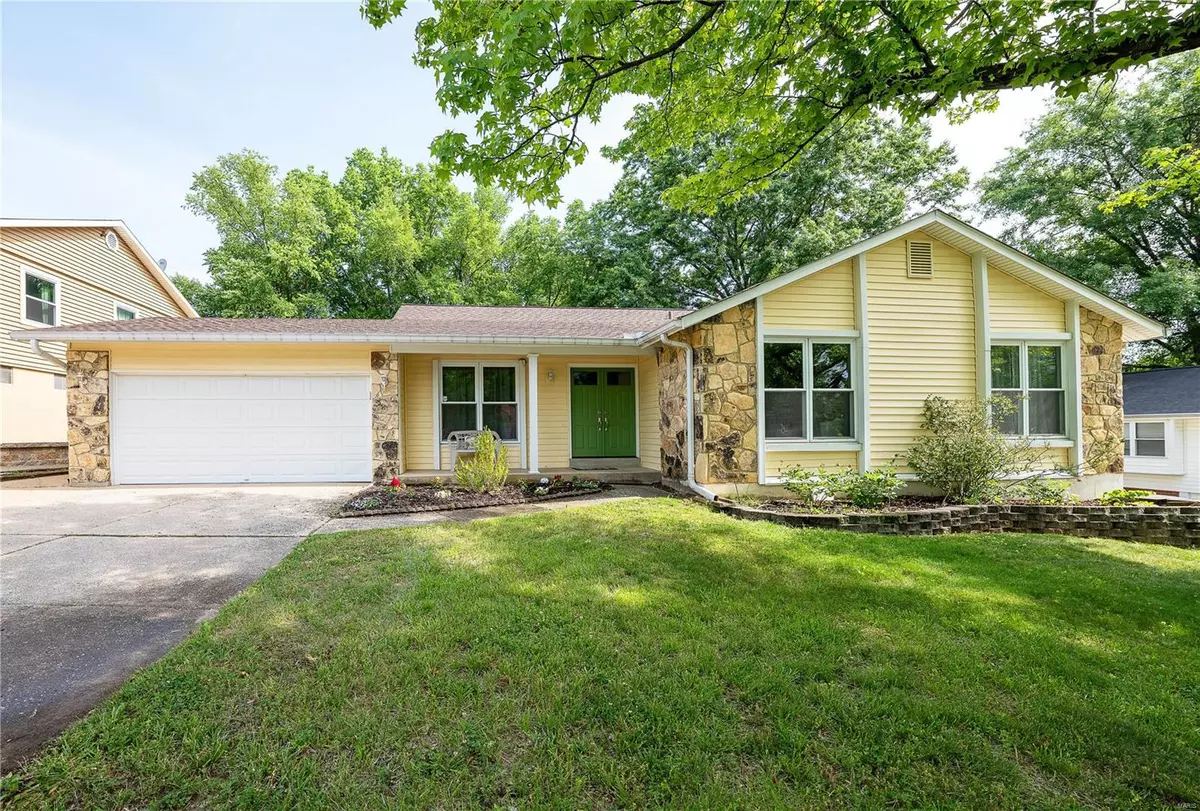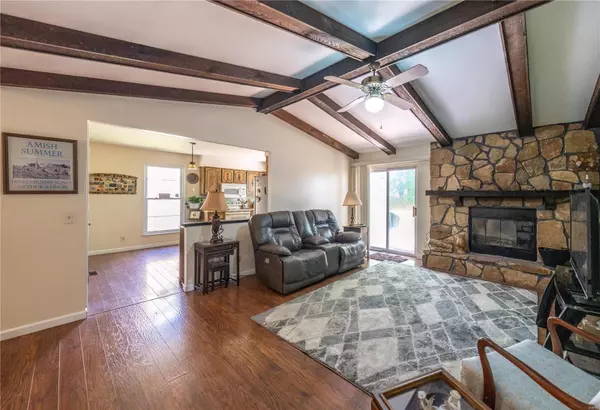$300,000
$265,000
13.2%For more information regarding the value of a property, please contact us for a free consultation.
5 Greenfield DR St Peters, MO 63376
3 Beds
3 Baths
1,652 SqFt
Key Details
Sold Price $300,000
Property Type Single Family Home
Sub Type Residential
Listing Status Sold
Purchase Type For Sale
Square Footage 1,652 sqft
Price per Sqft $181
Subdivision Country Creek #1
MLS Listing ID 23030896
Sold Date 07/06/23
Style Raised Ranch
Bedrooms 3
Full Baths 2
Half Baths 1
Construction Status 45
HOA Fees $6/ann
Year Built 1978
Building Age 45
Lot Size 8,956 Sqft
Acres 0.2056
Lot Dimensions 75 x 120
Property Description
SUNDAY OPEN HOUSE CANCELLED 4 Bed, 2.5 bath all electric ranch home in Country Creek Subdivision. Two blocks from walking paths and trails leading to Covenant Park. Quick and easy access to highways 70, 94 and 364. Improvements in last 5 years include new siding, new roof, new HVAC, and Water Heater (2021). Firebox and chimney rebuilt 7 years ago. Price reflects seller’s preference to sell home “As Is” and close on July 20. Buyers are encouraged to submit offers on special sales contract. Living room is to the right of the front door entrance with dining room to the left. Vaulted family room with stone wood burning fireplace and wet bar. Glass sliding doors from family room lead to deck with a view of the large level lot that backs to trees. Spacious kitchen. Two car garage. Downstairs is partially finished and includes a bedroom with glass sliding doors leading to a small patio, a large recreation room with bar, half bath, and bonus room.
Location
State MO
County St Charles
Area Francis Howell Cntrl
Rooms
Basement Concrete, Bathroom in LL, Full, Partially Finished, Rec/Family Area, Sleeping Area, Walk-Out Access
Interior
Interior Features Vaulted Ceiling, Wet Bar
Heating Forced Air
Cooling Electric
Fireplaces Number 1
Fireplaces Type Woodburning Fireplce
Fireplace Y
Appliance Dishwasher, Microwave, Range, Electric Oven, Refrigerator, Stainless Steel Appliance(s)
Exterior
Parking Features true
Garage Spaces 2.0
Private Pool false
Building
Lot Description Backs to Trees/Woods, Chain Link Fence, Fencing, Streetlights
Story 1
Sewer Public Sewer
Water Public
Architectural Style Traditional
Level or Stories One
Structure Type Brk/Stn Veneer Frnt, Frame, Vinyl Siding
Construction Status 45
Schools
Elementary Schools Fairmount Elem.
Middle Schools Hollenbeck Middle
High Schools Francis Howell Central High
School District Francis Howell R-Iii
Others
Ownership Private
Acceptable Financing Cash Only, Conventional
Listing Terms Cash Only, Conventional
Special Listing Condition Owner Occupied, None
Read Less
Want to know what your home might be worth? Contact us for a FREE valuation!

Our team is ready to help you sell your home for the highest possible price ASAP
Bought with Dianne Jennings






