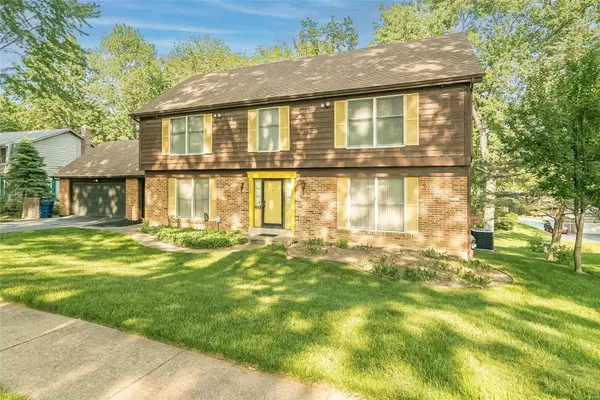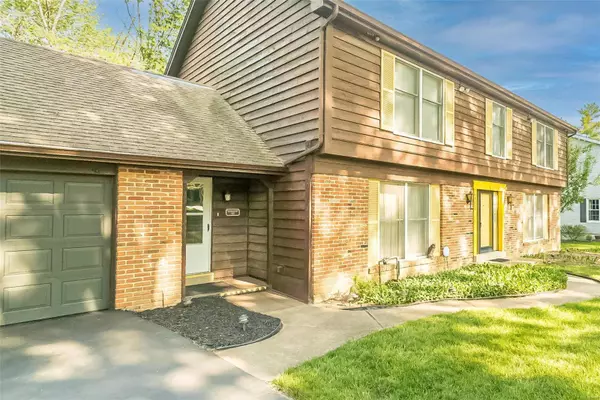$437,437
$439,000
0.4%For more information regarding the value of a property, please contact us for a free consultation.
14072 Westernmill DR Chesterfield, MO 63017
5 Beds
4 Baths
3,848 SqFt
Key Details
Sold Price $437,437
Property Type Single Family Home
Sub Type Residential
Listing Status Sold
Purchase Type For Sale
Square Footage 3,848 sqft
Price per Sqft $113
Subdivision Greenfield Village 1
MLS Listing ID 23031009
Sold Date 07/05/23
Style Other
Bedrooms 5
Full Baths 3
Half Baths 1
Construction Status 46
HOA Fees $14/ann
Year Built 1977
Building Age 46
Lot Size 0.307 Acres
Acres 0.3067
Lot Dimensions 132x112x130x94
Property Description
Showings Begin On Friday June 2, 2023.
You have waited all summer for this incredible opportunity! Here it is....lovingly maintained 2 story home in the desirable Greenfield Village Neighborhood! Top Rated Parkway Schools and Green Trails Elementary! This 5 bedroom home boasts over 3,500 square feet of living space. You can entertain in your formal dining room, or family room with access to outdoor deck. Family game night in the lower level with an addt'l bedroom and full bath for guests. Over-sized 2 car garage equipped with 240 volt, 20 amp circuit for future EV car charging, pull-down storage and semi built in air compressor, hose reel, and tire pressure gauge. Piece of mind with new water heater and AC components with whole house humidifier and UV disinfecting light and air flow temperature gauges. The yard is beautifully landscaped on a cul-de-sac street. You will not find a home maintained this well- ready for your upgrades and finishing touches!
Location
State MO
County St Louis
Area Parkway Central
Rooms
Basement Concrete, Full, Rec/Family Area, Sleeping Area, Walk-Out Access
Interior
Interior Features Bookcases, Carpets, Walk-in Closet(s), Some Wood Floors
Heating Forced Air
Cooling Ceiling Fan(s), Electric
Fireplaces Number 1
Fireplaces Type Woodburning Fireplce
Fireplace Y
Appliance Dishwasher, Disposal, Electric Cooktop, Microwave, Electric Oven
Exterior
Parking Features true
Garage Spaces 2.0
Private Pool false
Building
Lot Description Cul-De-Sac
Story 2
Sewer Public Sewer
Water Public
Architectural Style Traditional
Level or Stories Two
Structure Type Cedar
Construction Status 46
Schools
Elementary Schools Green Trails Elem.
Middle Schools Central Middle
High Schools Parkway Central High
School District Parkway C-2
Others
Ownership Private
Acceptable Financing Cash Only, Conventional, FHA, VA
Listing Terms Cash Only, Conventional, FHA, VA
Special Listing Condition None
Read Less
Want to know what your home might be worth? Contact us for a FREE valuation!

Our team is ready to help you sell your home for the highest possible price ASAP
Bought with Grace Beavin






