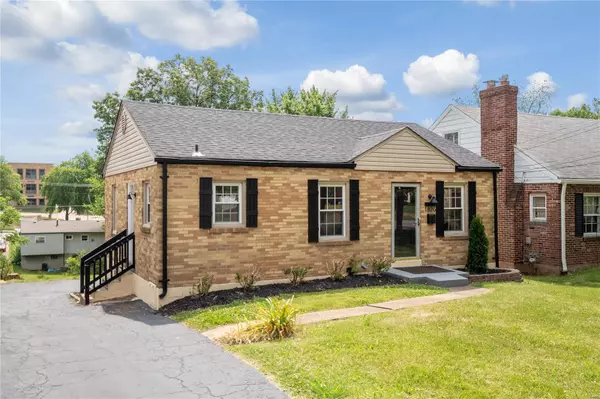$152,000
$150,000
1.3%For more information regarding the value of a property, please contact us for a free consultation.
1826 Oconnell AVE St Louis, MO 63114
2 Beds
1 Bath
768 SqFt
Key Details
Sold Price $152,000
Property Type Single Family Home
Sub Type Residential
Listing Status Sold
Purchase Type For Sale
Square Footage 768 sqft
Price per Sqft $197
Subdivision Iveland
MLS Listing ID 23031158
Sold Date 06/30/23
Style Bungalow / Cottage
Bedrooms 2
Full Baths 1
Construction Status 73
Year Built 1950
Building Age 73
Lot Size 7,501 Sqft
Acres 0.1722
Lot Dimensions 50x150
Property Description
One step through the front door and you'll fall in love with this adorable mid century cottage! Great central location and nice upgrades including updated kitchen with white cabinets, granite countertops and brand new stainless steel appliances, tiled bath, beautiful oak hardwood floors, coved ceilings, new roof and newer windows. Tidy basement, newer systems and a large yard complete this home. Walk-out basement has egress and additional square footage to add a tuck-under garage, second living area or bedrooms and a bath. Schedule your appointment soon, this one won't last!!
Location
State MO
County St Louis
Area Ritenour
Rooms
Basement Block, Full, Walk-Out Access
Interior
Interior Features Coffered Ceiling(s), Some Wood Floors
Heating Forced Air
Cooling Electric
Fireplace Y
Appliance Dishwasher, Range, Refrigerator, Stainless Steel Appliance(s)
Exterior
Parking Features false
Private Pool false
Building
Story 1
Builder Name unknown
Sewer Public Sewer
Water Public
Architectural Style Traditional
Level or Stories One
Structure Type Brick Veneer
Construction Status 73
Schools
Elementary Schools Iveland Elem.
Middle Schools Hoech Middle
High Schools Ritenour Sr. High
School District Ritenour
Others
Ownership Private
Acceptable Financing Cash Only, Conventional, FHA
Listing Terms Cash Only, Conventional, FHA
Special Listing Condition None
Read Less
Want to know what your home might be worth? Contact us for a FREE valuation!

Our team is ready to help you sell your home for the highest possible price ASAP
Bought with Robert Henson






