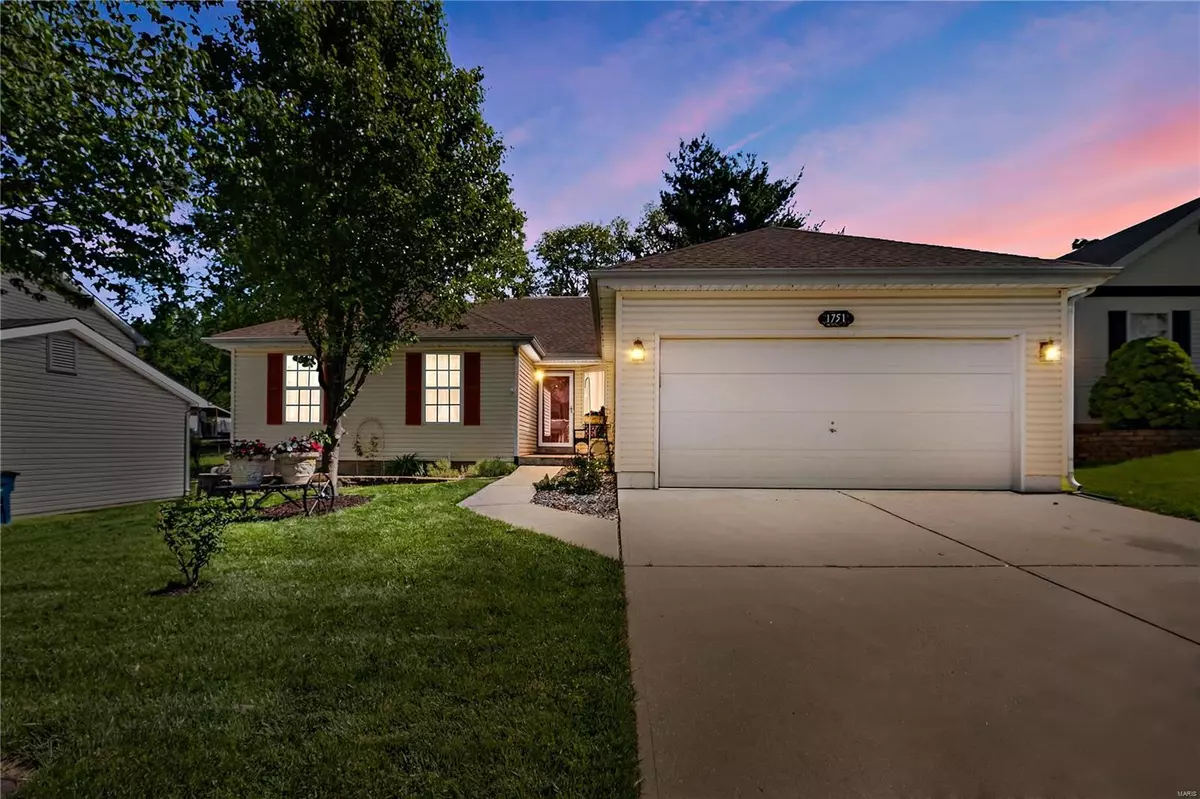$293,000
$290,000
1.0%For more information regarding the value of a property, please contact us for a free consultation.
1751 Coachway LN Hazelwood, MO 63042
4 Beds
3 Baths
2,330 SqFt
Key Details
Sold Price $293,000
Property Type Single Family Home
Sub Type Residential
Listing Status Sold
Purchase Type For Sale
Square Footage 2,330 sqft
Price per Sqft $125
Subdivision Windham Farm Two
MLS Listing ID 23023519
Sold Date 06/26/23
Style Ranch
Bedrooms 4
Full Baths 3
Construction Status 26
HOA Fees $4/ann
Year Built 1997
Building Age 26
Lot Size 7,841 Sqft
Acres 0.18
Lot Dimensions 61x133x61x133
Property Description
Attractive atrium ranch home offering main floor laundry, 2-car attached garage, tremendous updates & amenities plus a terrific, finished basement boasting Berber carpet, family rm, 4th bedrm w/walk-in closet & egress, den w/egress & 3rd full bath! Wonderful, open floor plan, vaulted ceilings, great rm w/ fireplace w/marble hearth & rich wood mantle, 2 bay windows, white 6-panel drs/trim, separate din rm, ceiling fans, neutral walls/décor, clean & move-in ready. Prominent LVP flrs in kitchen, breakfast rm & entry & open wood railing to LL. Exceptional kitchen, abundant wood cabinets, neutral counters, breakfast bar, built-in pantry, stainless dishwasher, sliding dr to homey wood deck & super back yard. Spacious prim. suite w/private bath, tray ceiling, walk-in closet, marble shower, extra-long sink. Lovely yard, mature trees, landscaping, wood fence, decorative concrete blocks. Low-maint. exterior, vinyl siding, enclosed soffits/fascia, roof 2012, thermal windows & much more.
Location
State MO
County St Louis
Area Hazelwood West
Rooms
Basement Egress Window(s), Partially Finished, Rec/Family Area, Sleeping Area
Interior
Interior Features Cathedral Ceiling(s), Open Floorplan, Carpets, Window Treatments, Walk-in Closet(s)
Heating Forced Air
Cooling Ceiling Fan(s), Electric
Fireplaces Number 1
Fireplaces Type Non Functional
Fireplace Y
Appliance Dishwasher, Electric Oven, Refrigerator
Exterior
Parking Features true
Garage Spaces 2.0
Private Pool false
Building
Lot Description Cul-De-Sac, Wood Fence
Story 1
Sewer Public Sewer
Water Public
Architectural Style Traditional
Level or Stories One
Structure Type Vinyl Siding
Construction Status 26
Schools
Elementary Schools Russell Elem.
Middle Schools West Middle
High Schools Hazelwood West High
School District Hazelwood
Others
Ownership Private
Acceptable Financing Cash Only, FHA, VA
Listing Terms Cash Only, FHA, VA
Special Listing Condition None
Read Less
Want to know what your home might be worth? Contact us for a FREE valuation!

Our team is ready to help you sell your home for the highest possible price ASAP
Bought with Bonnie Audrain





