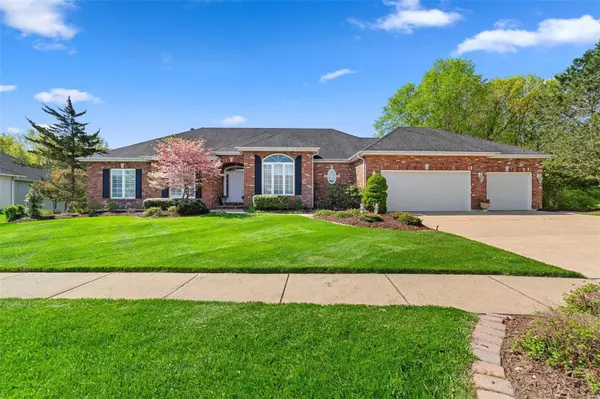$535,000
$549,000
2.6%For more information regarding the value of a property, please contact us for a free consultation.
3536 Big Bear CT Wentzville, MO 63385
4 Beds
3 Baths
2,867 SqFt
Key Details
Sold Price $535,000
Property Type Single Family Home
Sub Type Residential
Listing Status Sold
Purchase Type For Sale
Square Footage 2,867 sqft
Price per Sqft $186
Subdivision Bear Creek Meadows
MLS Listing ID 23017964
Sold Date 06/23/23
Style Ranch
Bedrooms 4
Full Baths 3
Construction Status 24
HOA Fees $20/ann
Year Built 1999
Building Age 24
Lot Size 0.360 Acres
Acres 0.36
Lot Dimensions 105x136x110x154
Property Description
A Golf Lovers Dream Home!!! This gorgeous custom-built ranch backs to hole 4 of golf course. Awesome upgraded elevation,& brick front. Stunning & professionally landscaped. Finished 3 c/garage*wrap around sidewalk. Beautiful front dr with side lights opens to grand 2-story entry foyer & marble floors. 9' ceilings. Sprawling greatrm with full wall of windows & spectacular view of golf course & lush back yard. Pillars accent the for/dining area. Chefs delight in the luxury kitchen*offering lots of prep space, 42” custom cabinets c/molding, c/island *granite c/tops*d/oven*pantry*br/bar*ss appliances. Delightfull breakfast rm. A cozy hearth rm*custom shelving surrounds gas f/place, access to deck & back yard. MFl Owners suite French drs his & her closets 1 walkin* c/molding, his & her vanity*jacuzzi tub. 2 add. b/rms and full bath. Additional living space in finished l/level. Family rm offers another gas f/place with brick surround*sizable wet bar. Bedrm & full bath Updated roof & HVAC
Location
State MO
County St Charles
Area Wentzville-North Point
Rooms
Basement Concrete, Bathroom in LL, Fireplace in LL, Partially Finished, Concrete, Rec/Family Area, Sleeping Area, Walk-Out Access
Interior
Interior Features Bookcases, High Ceilings, Open Floorplan, Carpets, Special Millwork, Vaulted Ceiling, Walk-in Closet(s), Wet Bar
Heating Forced Air
Cooling Ceiling Fan(s), Electric
Fireplaces Number 2
Fireplaces Type Gas, Ventless
Fireplace Y
Appliance Dishwasher, Disposal, Double Oven, Cooktop, Microwave, Stainless Steel Appliance(s)
Exterior
Parking Features true
Garage Spaces 3.0
Amenities Available Pool, Underground Utilities
Private Pool false
Building
Lot Description Backs To Golf Course, Backs to Trees/Woods, Cul-De-Sac, Level Lot, Streetlights
Story 1
Sewer Public Sewer
Water Public
Architectural Style Traditional
Level or Stories One
Structure Type Brk/Stn Veneer Frnt, Vinyl Siding
Construction Status 24
Schools
Elementary Schools Journey Elem.
Middle Schools North Point Middle
High Schools North Point
School District Wentzville R-Iv
Others
Ownership Private
Acceptable Financing Cash Only, Conventional, FHA, VA
Listing Terms Cash Only, Conventional, FHA, VA
Special Listing Condition Owner Occupied, None
Read Less
Want to know what your home might be worth? Contact us for a FREE valuation!

Our team is ready to help you sell your home for the highest possible price ASAP
Bought with Stephanie Beinhorn






