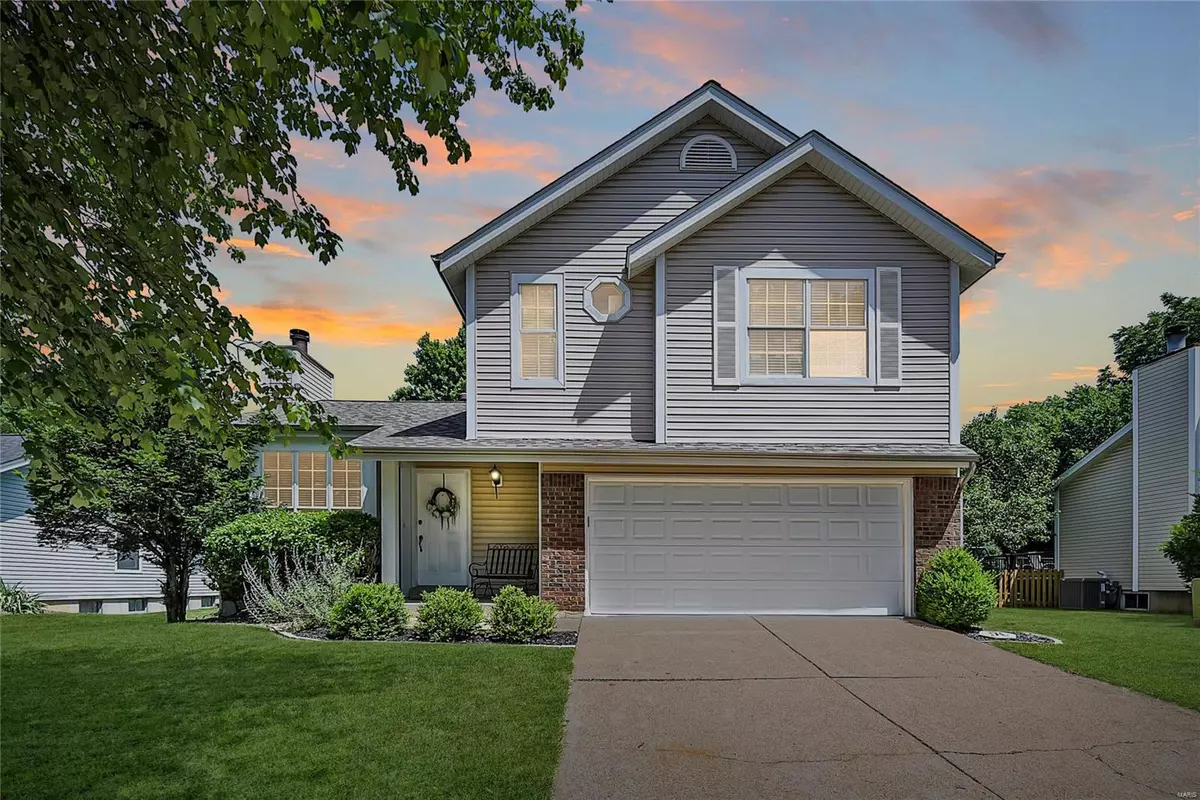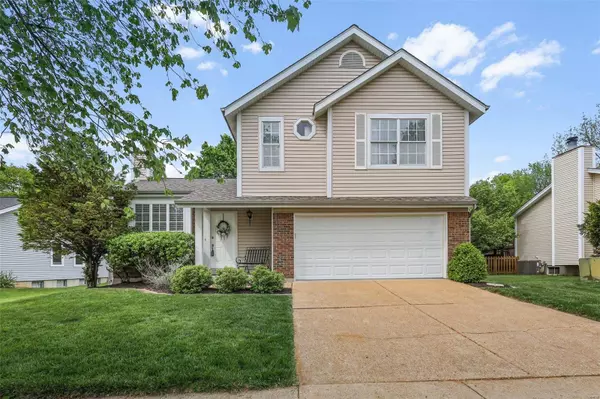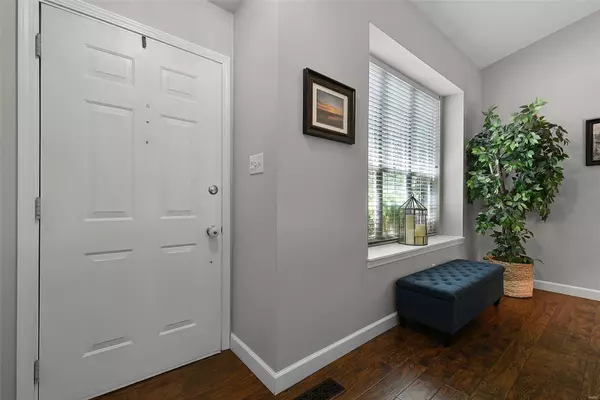$375,000
$325,000
15.4%For more information regarding the value of a property, please contact us for a free consultation.
853 Spring Hill Farm DR Ballwin, MO 63021
3 Beds
3 Baths
1,587 SqFt
Key Details
Sold Price $375,000
Property Type Single Family Home
Sub Type Residential
Listing Status Sold
Purchase Type For Sale
Square Footage 1,587 sqft
Price per Sqft $236
Subdivision Spring Hill Farm
MLS Listing ID 23022149
Sold Date 06/22/23
Style Other
Bedrooms 3
Full Baths 2
Half Baths 1
Construction Status 37
Year Built 1986
Building Age 37
Lot Size 8,276 Sqft
Acres 0.19
Lot Dimensions 120x70
Property Description
Take a look at this stylish 2 story home in the heart of Ballwin with easy access to 141 and 44. This property has all you could ever need including a new roof and patio. As you enter the property the vaulted Family Room features gleaming engineered hardwood floors, gas fireplace and bright neutral colors. Moving to the updated kitchen, sits first floor laundry, stunning Quartz countertops, Carrara Marble subway tile backsplash, and Stainless Steel appliances. The Upper Level features the Master Bedroom with ensuite bath. Two additional spacious bedrooms and hall bath are also on the Upper Level. Rounding out the property is a full unfinished dry basement, large level fenced in lot and 2 car garage. This magnificent home is also walkable to Vance Trail Park and Ohlendorf West Park.
Location
State MO
County St Louis
Area Parkway South
Rooms
Basement Full, Unfinished, Walk-Up Access
Interior
Interior Features High Ceilings, Carpets, Vaulted Ceiling, Walk-in Closet(s), Some Wood Floors
Heating Forced Air
Cooling Electric
Fireplaces Number 1
Fireplaces Type Gas
Fireplace Y
Appliance Dishwasher, Disposal, Microwave, Gas Oven, Refrigerator, Stainless Steel Appliance(s)
Exterior
Parking Features true
Garage Spaces 2.0
Private Pool false
Building
Lot Description Fencing, Level Lot, Sidewalks, Streetlights
Story 2
Sewer Public Sewer
Water Public
Architectural Style Traditional
Level or Stories Two
Structure Type Vinyl Siding
Construction Status 37
Schools
Elementary Schools Wren Hollow Elem.
Middle Schools Southwest Middle
High Schools Parkway South High
School District Parkway C-2
Others
Ownership Private
Acceptable Financing Cash Only, Conventional, FHA, VA
Listing Terms Cash Only, Conventional, FHA, VA
Special Listing Condition Renovated, None
Read Less
Want to know what your home might be worth? Contact us for a FREE valuation!

Our team is ready to help you sell your home for the highest possible price ASAP
Bought with Katherine Lovegren





