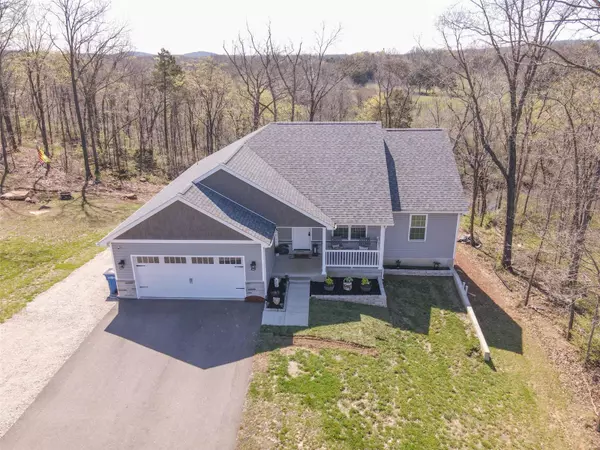$305,000
$305,000
For more information regarding the value of a property, please contact us for a free consultation.
1185 Riverwoods DR Desloge, MO 63628
3 Beds
2 Baths
1,593 SqFt
Key Details
Sold Price $305,000
Property Type Single Family Home
Sub Type Residential
Listing Status Sold
Purchase Type For Sale
Square Footage 1,593 sqft
Price per Sqft $191
Subdivision Riverwoods Sub
MLS Listing ID 23017754
Sold Date 06/22/23
Style Ranch
Bedrooms 3
Full Baths 2
Construction Status 3
Year Built 2020
Building Age 3
Lot Size 0.637 Acres
Acres 0.637
Lot Dimensions 262x120
Property Description
OPEN-CONCEPT CRAFTSMAN STYLE HOME BUILT IN 2020 IN A GREAT LOCATION!!! Located on a quiet, dead-end street on the outskirts of Desloge this 3 bed/2 bath home has views of Big River, a 2-car attached garage, and a full/walkout basement that is ready to be finished to your liking. You don't want to miss this kitchen that features granite countertops, stainless steel appliances, and a center island that doubles as a breakfast bar. The ability to entertain is endless with the open-concept kitchen/dining/living room combination. Did we mention, you'll also find luxury vinyl plank flooring throughout the home? Down the hall from the kitchen, you'll find the master ensuite with its own private, full bathroom with double vanities. Enjoy the quiet mornings on your covered back deck, which is just off the kitchen, as you take in the views of Big River. You'll be just minutes from shopping and restaurants in Desloge, so what are you waiting for?! Schedule your showing today!!!
Location
State MO
County St Francois
Area Desloge
Rooms
Basement Full, Concrete, Bath/Stubbed, Walk-Out Access
Interior
Heating Forced Air
Cooling Electric
Fireplace Y
Appliance Dishwasher, Disposal, Microwave, Electric Oven, Refrigerator
Exterior
Parking Features true
Garage Spaces 2.0
Private Pool false
Building
Lot Description Backs to Trees/Woods, River, Water View
Story 1
Sewer Public Sewer
Water Public
Level or Stories One
Structure Type Vinyl Siding
Construction Status 3
Schools
Elementary Schools North County Parkside Elem.
Middle Schools North Co. Middle
High Schools North Co. Sr. High
School District North St. Francois Co. R-I
Others
Ownership Private
Acceptable Financing Cash Only, Conventional, FHA, Government, USDA, VA
Listing Terms Cash Only, Conventional, FHA, Government, USDA, VA
Special Listing Condition None
Read Less
Want to know what your home might be worth? Contact us for a FREE valuation!

Our team is ready to help you sell your home for the highest possible price ASAP
Bought with Jerett Rion





