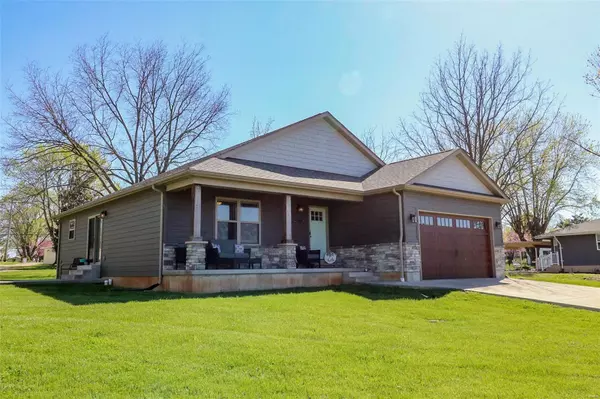$274,900
$274,900
For more information regarding the value of a property, please contact us for a free consultation.
804 E Elm ST Desloge, MO 63601
3 Beds
2 Baths
1,548 SqFt
Key Details
Sold Price $274,900
Property Type Single Family Home
Sub Type Residential
Listing Status Sold
Purchase Type For Sale
Square Footage 1,548 sqft
Price per Sqft $177
Subdivision Leadville /Town Of/
MLS Listing ID 23020105
Sold Date 06/22/23
Style Ranch
Bedrooms 3
Full Baths 2
Construction Status 4
Year Built 2019
Building Age 4
Lot Size 0.465 Acres
Acres 0.465
Lot Dimensions See assessor site
Property Description
MOTIVATED SELLER!!! Welcome to your dream home in Desloge! This beautiful 3 bed/2 bath home, built in 2019, is located in the heart of town and is just a stone's throw away from schools. The home features stunning engineered hardwood floors throughout and a true master bedroom suite with double vanities and a glass walk-in shower. The open floor plan is ideal for hosting friends and family, and the stunning kitchen with quartz countertops, custom cabinetry, farmhouse sink, and an eat-in kitchen/breakfast bar will delight any home chef. With plenty of space for entertaining, this home is perfect for hosting gatherings and making lasting memories. The exterior of the home is just as impressive, with immaculate LP siding that helps keep energy costs low, a large yard, and a 2-car garage. The full basement with a rough-in for a bathroom offers plenty of room for storage or future expansion. Don't miss out on this amazing opportunity to own your dream home because it won't last long!
Location
State MO
County St Francois
Area Desloge
Rooms
Basement Full, Concrete, Sump Pump, Unfinished
Interior
Interior Features Open Floorplan, Vaulted Ceiling
Heating Forced Air
Cooling Electric
Fireplace Y
Appliance Disposal
Exterior
Parking Features true
Garage Spaces 2.0
Private Pool false
Building
Story 1
Sewer Public Sewer
Water Public
Level or Stories One
Structure Type Other
Construction Status 4
Schools
Elementary Schools North County Parkside Elem.
Middle Schools North Co. Middle
High Schools North Co. Sr. High
School District North St. Francois Co. R-I
Others
Ownership Private
Acceptable Financing Cash Only, Conventional, FHA, Government, USDA, VA
Listing Terms Cash Only, Conventional, FHA, Government, USDA, VA
Special Listing Condition None
Read Less
Want to know what your home might be worth? Contact us for a FREE valuation!

Our team is ready to help you sell your home for the highest possible price ASAP
Bought with Donyel Burns





