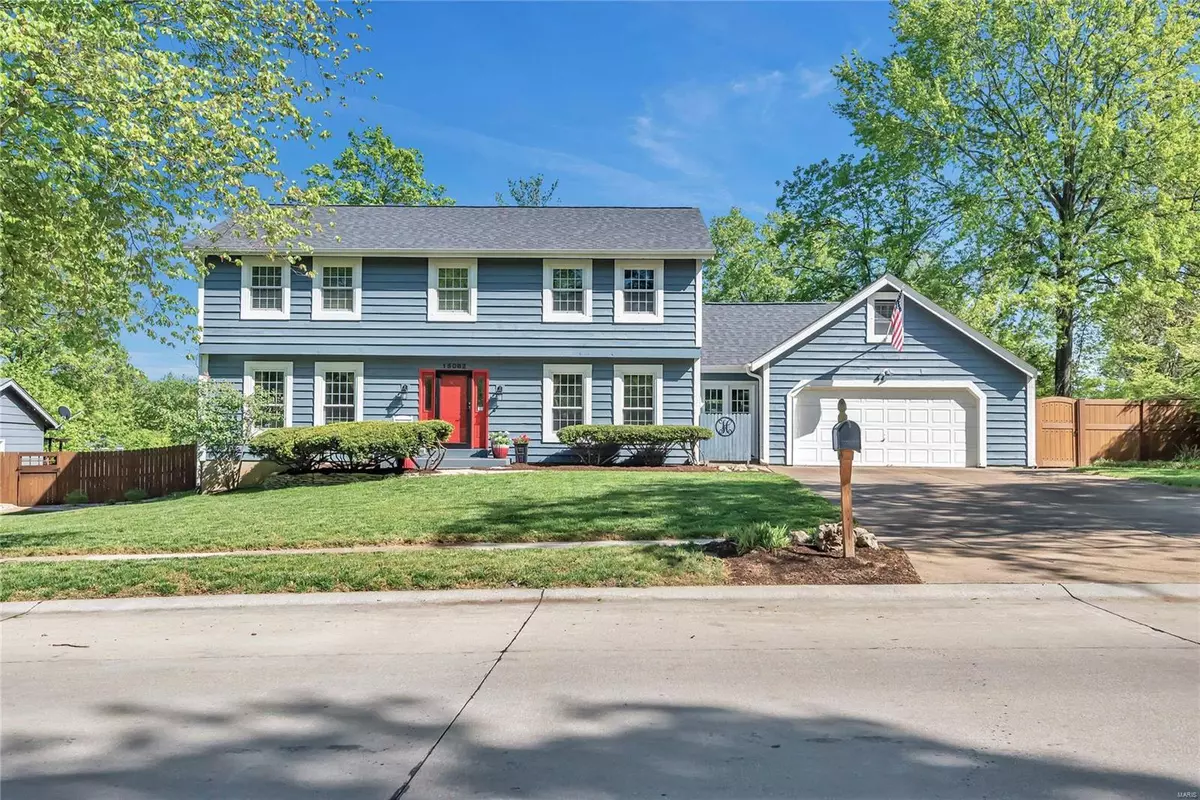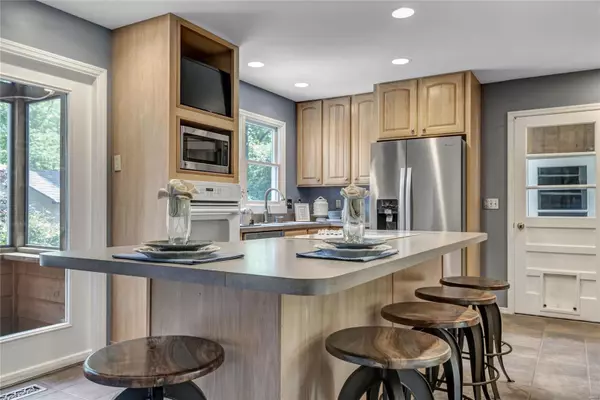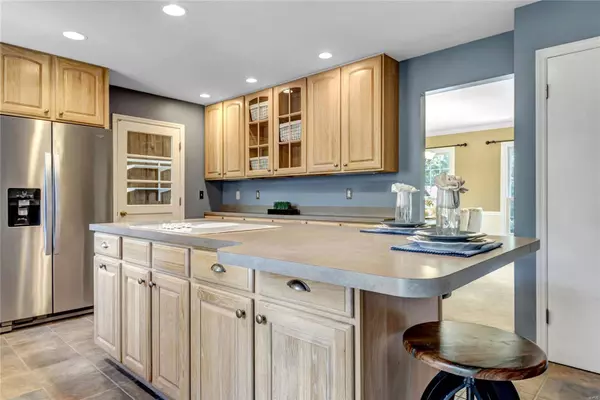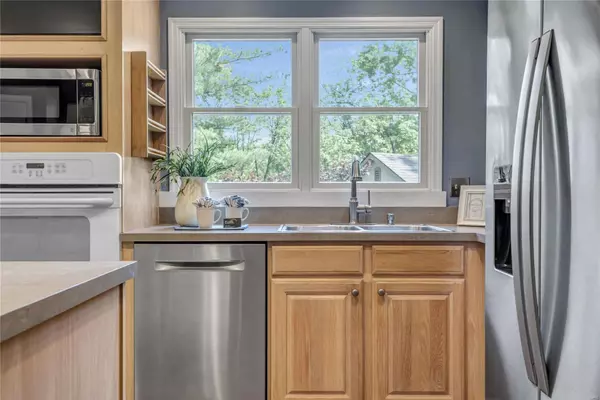$490,000
$474,900
3.2%For more information regarding the value of a property, please contact us for a free consultation.
15082 Country Ridge DR Chesterfield, MO 63017
4 Beds
4 Baths
2,800 SqFt
Key Details
Sold Price $490,000
Property Type Single Family Home
Sub Type Residential
Listing Status Sold
Purchase Type For Sale
Square Footage 2,800 sqft
Price per Sqft $175
Subdivision Claymont Lake Estates One Sec
MLS Listing ID 23025753
Sold Date 06/16/23
Style Other
Bedrooms 4
Full Baths 3
Half Baths 1
Construction Status 47
HOA Fees $14/ann
Year Built 1976
Building Age 47
Lot Size 0.306 Acres
Acres 0.306
Lot Dimensions 84' X 159'
Property Description
This home has it all! Great curb appeal, spacious rooms (incl multiple office spaces), incredible "she-shed", great outdoor living spaces, and updated roof/windows/systems. Centerpiece kitchen, with huge breakfast bar island, plentiful cabinets/counter space, and all the appliances. Separate dining room with plenty of entertaining space. Two main level living spaces - warm and inviting family room with fireplace and built-ins, or spacious separate living room. Convenient powder room. Light and bright laundry room, too. An enormous master suite, three guest rooms, and second full bath await upstairs. Partially finished lower level offers rec room, third full bath, and versatile bonus room. There's more! An incredible "she-shed", with electric service and dedicated HVAC unit - a perfect office away from the bustle of the house! Beautifully landscaped private yard is amazing! Great outdoor living on a newly screened porch, large patio with water feature, or second patio with fire pit.
Location
State MO
County St Louis
Area Parkway West
Rooms
Basement Bathroom in LL, Full, Partially Finished, Concrete, Rec/Family Area, Sleeping Area, Storage Space
Interior
Interior Features Bookcases, Center Hall Plan, Carpets, Special Millwork, Window Treatments, Walk-in Closet(s), Some Wood Floors
Heating Forced Air, Humidifier
Cooling Ceiling Fan(s), Electric
Fireplaces Number 1
Fireplaces Type Gas
Fireplace Y
Appliance Dishwasher, Disposal, Cooktop, Dryer, Microwave, Electric Oven, Refrigerator, Washer
Exterior
Parking Features true
Garage Spaces 2.0
Private Pool false
Building
Lot Description Fencing, Sidewalks
Story 2
Sewer Public Sewer
Water Public
Architectural Style Traditional
Level or Stories Two
Structure Type Cedar, Frame
Construction Status 47
Schools
Elementary Schools Highcroft Ridge Elem.
Middle Schools West Middle
High Schools Parkway West High
School District Parkway C-2
Others
Ownership Private
Acceptable Financing Cash Only, Conventional, FHA, VA
Listing Terms Cash Only, Conventional, FHA, VA
Special Listing Condition Owner Occupied, Sunken Living Room, None
Read Less
Want to know what your home might be worth? Contact us for a FREE valuation!

Our team is ready to help you sell your home for the highest possible price ASAP
Bought with Reid Noud





