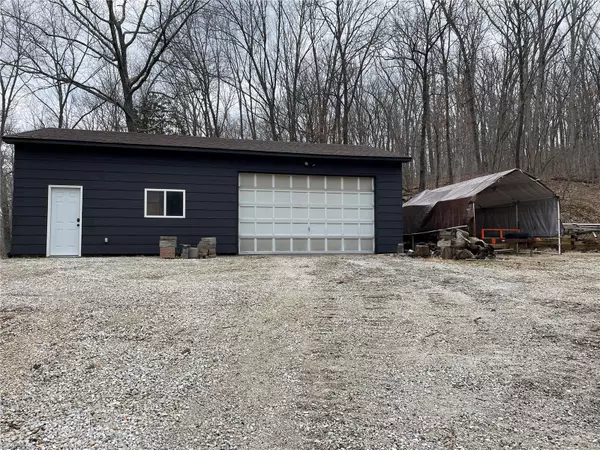$450,000
$455,000
1.1%For more information regarding the value of a property, please contact us for a free consultation.
18636 Vixen DR Wildwood, MO 63069
4 Beds
2 Baths
1,968 SqFt
Key Details
Sold Price $450,000
Property Type Single Family Home
Sub Type Residential
Listing Status Sold
Purchase Type For Sale
Square Footage 1,968 sqft
Price per Sqft $228
Subdivision Fox Creek Valley 5
MLS Listing ID 22069911
Sold Date 06/16/23
Style Quad-Level
Bedrooms 4
Full Baths 2
Construction Status 44
HOA Fees $83/ann
Year Built 1979
Building Age 44
Lot Size 3.340 Acres
Acres 3.34
Lot Dimensions irregular
Property Description
Looking for more space, private location but only minutes to town(s)? This home has 4 bedrooms and 2 baths that sits on private 3+ AC lot that backs to Rockwood Range. Enter front door into Dinning/Living, Kitchen, Eat in, and relax by the fireplace in the large family room. Up a half flight of stairs is a long hall with 4 bedrooms, Master and 3/4 Master Bath and then 3 bedrooms and full bath. The Laundry room and Utility room are the first rooms as you enter from the attached extended 2 car garage. You will see this home is move in ready. In addition, you find a detached 4 car garage with 10' ceilings, with 2 roll-up garage doors. Large front yard and a sand volley ball court. Like to hike ride horses or walks right here at Rockwood Range. Great location, minutes to 44 at Eureka and in the Rockwood School District. Have a RV/boat/toys, plenty of room. Internet available and new high speed Charter/Spectrum scheduled for this year. For sale by Owner/Agent. With basement total 2880 SQFT.
Location
State MO
County St Louis
Area Eureka
Rooms
Basement Concrete, Egress Window(s), Partially Finished, Rec/Family Area, Sleeping Area, Storage Space, Unfinished
Interior
Interior Features Carpets, Window Treatments, Walk-in Closet(s), Some Wood Floors
Heating Forced Air
Cooling Attic Fan, Ceiling Fan(s), Electric
Fireplaces Number 1
Fireplaces Type Circulating, Woodburning Fireplce
Fireplace Y
Appliance Dishwasher, Disposal, Dryer, Microwave, Range Hood, Electric Oven, Washer, Water Softener
Exterior
Parking Features true
Garage Spaces 6.0
Amenities Available Security Lighting, Workshop Area
Private Pool false
Building
Lot Description Adjoins Government Land, Backs to Trees/Woods, Park Adjacent, Park View, Suitable for Horses
Sewer Septic Tank
Water Well
Architectural Style Traditional
Level or Stories Multi/Split
Structure Type Cedar
Construction Status 44
Schools
Elementary Schools Eureka Elem.
Middle Schools Lasalle Springs Middle
High Schools Eureka Sr. High
School District Rockwood R-Vi
Others
Ownership Private
Acceptable Financing Cash Only, Conventional
Listing Terms Cash Only, Conventional
Special Listing Condition Owner Occupied, None
Read Less
Want to know what your home might be worth? Contact us for a FREE valuation!

Our team is ready to help you sell your home for the highest possible price ASAP
Bought with Kristopher Klinkerman






