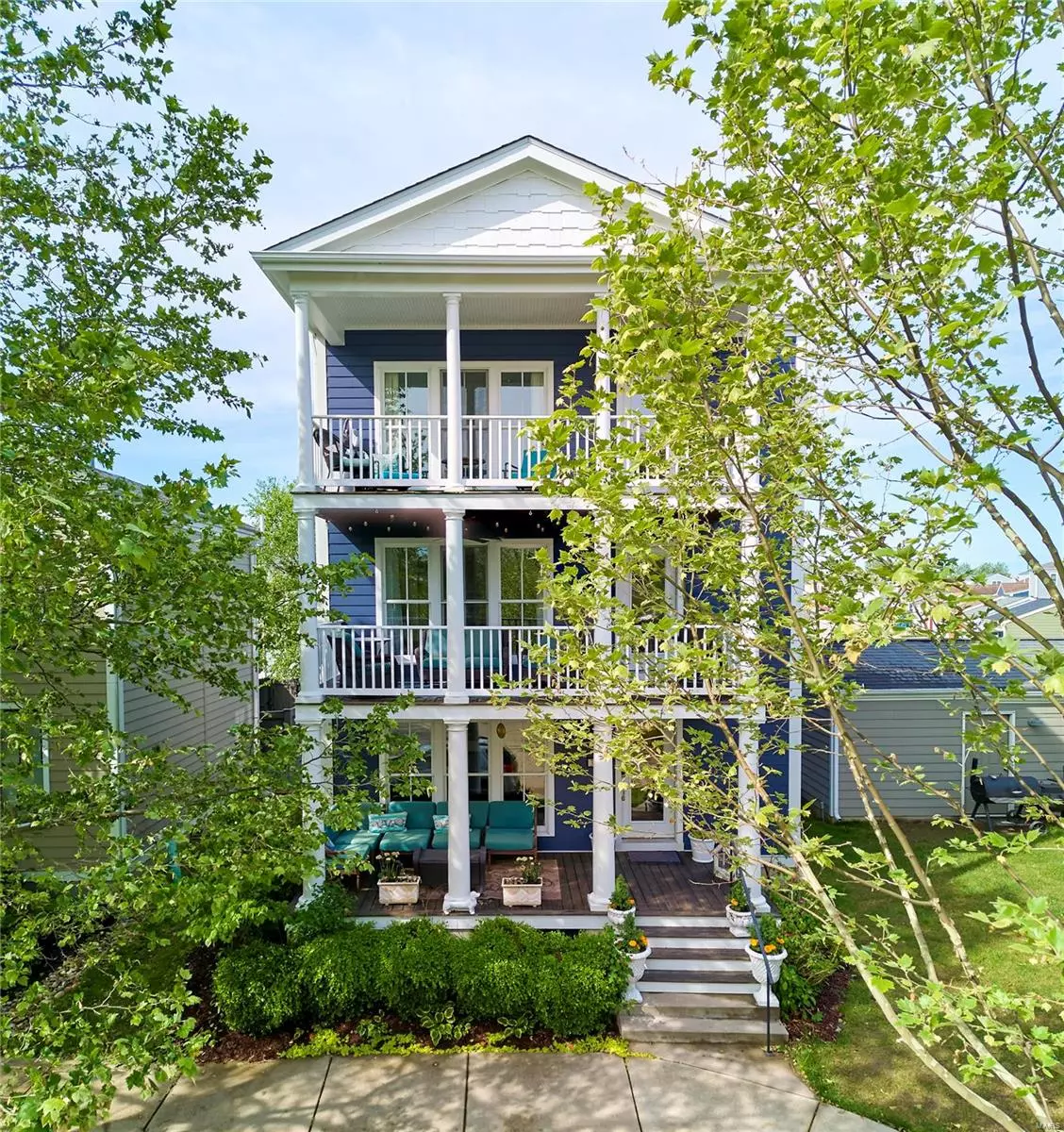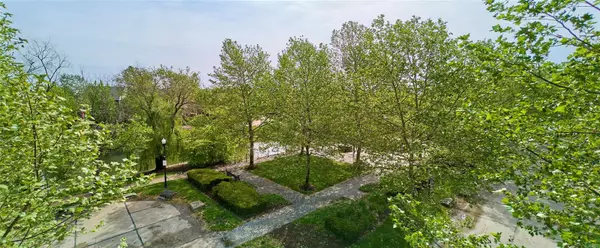$385,000
$365,000
5.5%For more information regarding the value of a property, please contact us for a free consultation.
3445 New Town Lake DR St Charles, MO 63301
3 Beds
4 Baths
2,325 SqFt
Key Details
Sold Price $385,000
Property Type Single Family Home
Sub Type Residential
Listing Status Sold
Purchase Type For Sale
Square Footage 2,325 sqft
Price per Sqft $165
Subdivision New Town At St Chas #3-C
MLS Listing ID 23021307
Sold Date 06/13/23
Style Other
Bedrooms 3
Full Baths 3
Half Baths 1
Construction Status 10
HOA Fees $70/ann
Year Built 2013
Building Age 10
Lot Size 2,178 Sqft
Acres 0.05
Lot Dimensions See Tax Records
Property Description
Experience luxury living in the heart of New Town - St. Charles with this stunning raised beach-style home in the highly sought-after South Lake District. Designed in the charming style of historic Charleston and Savannah homes, this exquisite property boasts 2 spacious bedrooms and 2 full bathrooms on the upper third floor. The 3rd bedroom in lower level provides a private entrance through the garage and also boasts a private bathroom. Step inside the front door and be greeted by an elegant parlor room perfect for relaxing after a long day or entertaining neighbors. Take in the breathtaking water front and Windmill Park views from the comfort of one of three decks. Enjoy the airy and open floor plan on the second level, complete with a luxurious gourmet kitchen, dining area and comfy family room! With a timeless design, fresh updates, and a prime location in one of St. Charles most desirable neighborhoods, this is a rare opportunity to live your dream lifestyle.
Location
State MO
County St Charles
Area Orchard Farm
Rooms
Basement Bathroom in LL, Egress Window(s), Partially Finished, Sleeping Area
Interior
Interior Features High Ceilings, Open Floorplan, Carpets, Walk-in Closet(s), Some Wood Floors
Heating Dual, Forced Air, Zoned
Cooling Electric, Dual, Zoned
Fireplaces Number 1
Fireplaces Type Electric
Fireplace Y
Appliance Dishwasher, Disposal, Microwave, Gas Oven, Refrigerator, Stainless Steel Appliance(s)
Exterior
Parking Features true
Garage Spaces 2.0
Amenities Available Pool, Clubhouse, Underground Utilities
Private Pool false
Building
Lot Description Level Lot, Sidewalks, Streetlights, Water View, Waterfront
Sewer Public Sewer
Water Public
Architectural Style Colonial, Traditional
Level or Stories Three Or More
Structure Type Fiber Cement
Construction Status 10
Schools
Elementary Schools Discovery/Orchard Farm
Middle Schools Orchard Farm Middle
High Schools Orchard Farm Sr. High
School District Orchard Farm R-V
Others
Ownership Private
Acceptable Financing Cash Only, Conventional, FHA, VA
Listing Terms Cash Only, Conventional, FHA, VA
Special Listing Condition Owner Occupied, None
Read Less
Want to know what your home might be worth? Contact us for a FREE valuation!

Our team is ready to help you sell your home for the highest possible price ASAP
Bought with Jessica Krieger Urich






