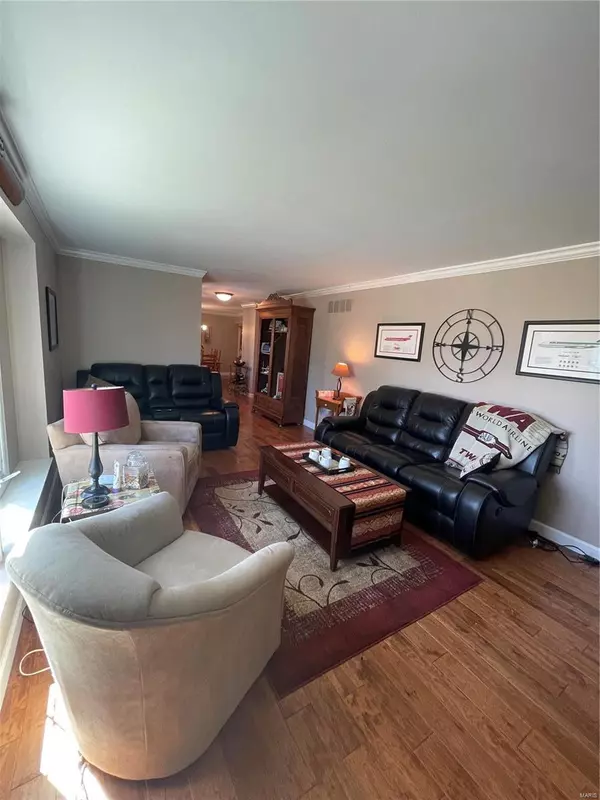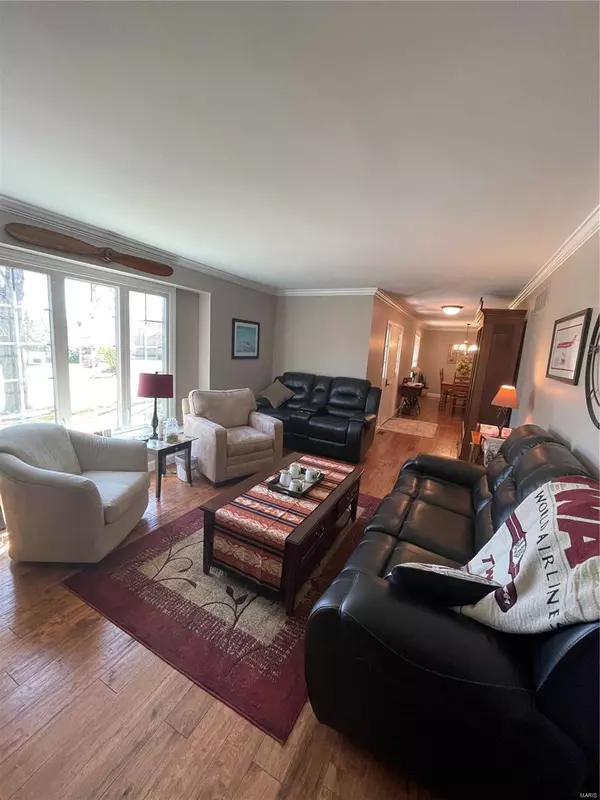$535,000
$529,900
1.0%For more information regarding the value of a property, please contact us for a free consultation.
1806 Canyon View CT Chesterfield, MO 63017
5 Beds
3 Baths
2,468 SqFt
Key Details
Sold Price $535,000
Property Type Single Family Home
Sub Type Residential
Listing Status Sold
Purchase Type For Sale
Square Footage 2,468 sqft
Price per Sqft $216
Subdivision Baxter Lakes
MLS Listing ID 23017668
Sold Date 06/13/23
Style Other
Bedrooms 5
Full Baths 2
Half Baths 1
Construction Status 47
HOA Fees $16/ann
Year Built 1976
Building Age 47
Lot Size 0.290 Acres
Acres 0.29
Lot Dimensions 135 x 100
Property Description
Showings start on Friday 4/21. The Pool is open! Your own backyard oasis in this Beautiful 2 story Tudor on level lot. 5 bdrm, 2.5 bth. The sellers have had many updates completed the last 3 years (see attached list). Upon entering you will see the beautiful hardwood floors that are throughout the main level. Entry foyer that opens to the living room and separate dining room. Master bedroom suite and walk in closet along with a second bedroom (office) are on the main level including a 1/2 bth and main floor laundry. The large open kitchen features new granite countertops, natural stone backsplash, electric cooktop and double ovens (Refrigerator stays). A large family room w/wood burning fireplace completes the main floor. The upper level has 3 bdrms w/new carpet and a full updated bath.
The backyard is complemented with a shadow box wood fence an in ground pool, patio and a screened in porch.
Location
State MO
County St Louis
Area Parkway Central
Rooms
Basement Concrete, Full, Concrete, Unfinished
Interior
Interior Features Center Hall Plan, Window Treatments, Walk-in Closet(s), Some Wood Floors
Heating Forced Air
Cooling Electric
Fireplaces Number 1
Fireplaces Type Woodburning Fireplce
Fireplace Y
Appliance Dishwasher, Disposal, Double Oven, Electric Cooktop, Microwave, Refrigerator
Exterior
Parking Features true
Garage Spaces 2.0
Amenities Available Private Inground Pool
Private Pool true
Building
Lot Description Corner Lot, Fencing, Level Lot, Sidewalks, Streetlights, Wood Fence
Story 2
Sewer Public Sewer
Water Public
Architectural Style Tudor
Level or Stories Two
Structure Type Cedar, Stucco
Construction Status 47
Schools
Elementary Schools Highcroft Ridge Elem.
Middle Schools Central Middle
High Schools Parkway Central High
School District Parkway C-2
Others
Ownership Private
Acceptable Financing Cash Only, Conventional, FHA, VA
Listing Terms Cash Only, Conventional, FHA, VA
Special Listing Condition None
Read Less
Want to know what your home might be worth? Contact us for a FREE valuation!

Our team is ready to help you sell your home for the highest possible price ASAP
Bought with Ashley Grier





