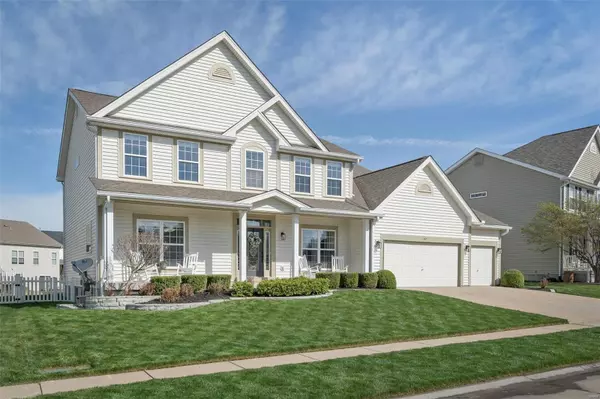$605,001
$575,000
5.2%For more information regarding the value of a property, please contact us for a free consultation.
107 Derbyshire LN Dardenne Prairie, MO 63368
4 Beds
5 Baths
4,818 SqFt
Key Details
Sold Price $605,001
Property Type Single Family Home
Sub Type Residential
Listing Status Sold
Purchase Type For Sale
Square Footage 4,818 sqft
Price per Sqft $125
Subdivision Vlgs At Bainbridge Abbington Village
MLS Listing ID 23012950
Sold Date 06/15/23
Style Other
Bedrooms 4
Full Baths 4
Half Baths 1
Construction Status 22
HOA Fees $50/ann
Year Built 2001
Building Age 22
Lot Size 10,019 Sqft
Acres 0.23
Lot Dimensions 125x80
Property Description
Why build new when you can get the square footage, spacious lot with all the upgrades included, such as taller base, blinds, custom patio, and a sprinkler system! 1.5 Story with open floor plan. New luxury vinyl plank, fresh paint and some new carpet. Neutral throughout to add your own splash of color. Newly painted cabinets with custom mill work on island. All new lighting, and updated vanities, throughout the house. Guest bedroom upstairs with its own private on suite, 2 more bedrooms with adjoining jack n' jill bath. Finished lower level with recreational space, workout room, full bath, office and wet bar. Custom Patio is perfect for entertaining. Front porch that faces one of the neighborhood ponds that is stocked with fish, and friendly neighborhood ducks. Bainbridge offers a pool, 3 stocked ponds, common ground and some walking trails. Conveniently located in the heart of Dardenne Prairie, and between three major highways, 70 and 40/64 and 364. Move in ready home!
Location
State MO
County St Charles
Area Wentzville-Liberty
Rooms
Basement Concrete, Bathroom in LL, Fireplace in LL, Partially Finished, Rec/Family Area, Sump Pump, Storage Space
Interior
Interior Features Cathedral Ceiling(s), Center Hall Plan, High Ceilings, Coffered Ceiling(s), Open Floorplan, Carpets, Walk-in Closet(s), Some Wood Floors
Heating Dual, Humidifier
Cooling Electric
Fireplaces Number 2
Fireplaces Type Gas
Fireplace Y
Appliance Dishwasher, Disposal, Microwave
Exterior
Parking Features true
Garage Spaces 3.0
Amenities Available Pool
Private Pool false
Building
Lot Description Fencing, Sidewalks, Streetlights, Water View
Story 1.5
Builder Name Abbington
Sewer Public Sewer
Water Public
Architectural Style Traditional
Level or Stories One and One Half
Structure Type Vinyl Siding
Construction Status 22
Schools
Elementary Schools Prairie View Elem.
Middle Schools Frontier Middle
High Schools Liberty
School District Wentzville R-Iv
Others
Ownership Private
Acceptable Financing Cash Only, Conventional, FHA, VA
Listing Terms Cash Only, Conventional, FHA, VA
Special Listing Condition Owner Occupied, None
Read Less
Want to know what your home might be worth? Contact us for a FREE valuation!

Our team is ready to help you sell your home for the highest possible price ASAP
Bought with Jason Jacobs






