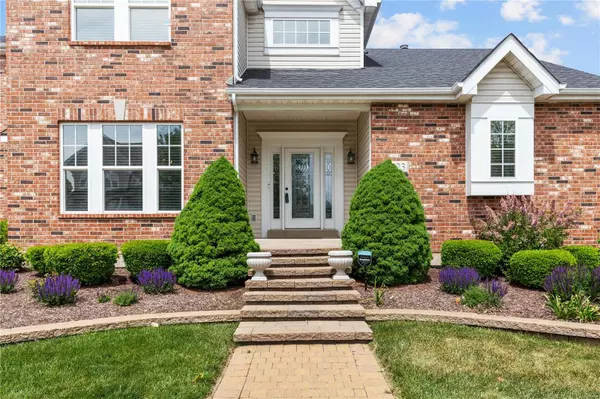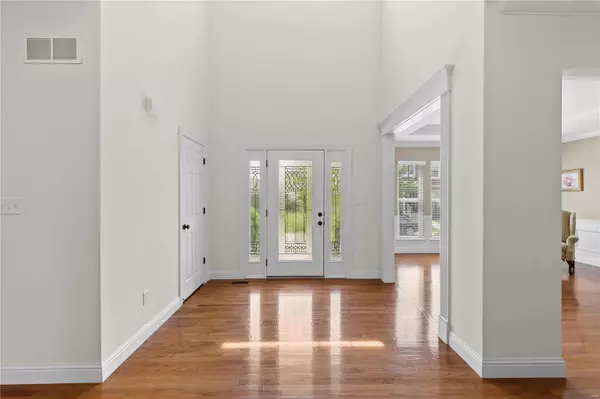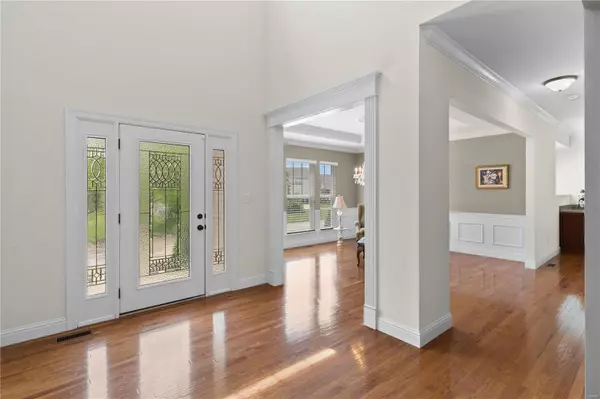$556,000
$525,000
5.9%For more information regarding the value of a property, please contact us for a free consultation.
323 Lake Side View LN St Peters, MO 63376
4 Beds
4 Baths
3,098 SqFt
Key Details
Sold Price $556,000
Property Type Single Family Home
Sub Type Residential
Listing Status Sold
Purchase Type For Sale
Square Footage 3,098 sqft
Price per Sqft $179
Subdivision Madison Park Manor
MLS Listing ID 23024255
Sold Date 06/12/23
Style Other
Bedrooms 4
Full Baths 3
Half Baths 1
Construction Status 16
HOA Fees $66/ann
Year Built 2007
Building Age 16
Lot Size 9,148 Sqft
Acres 0.21
Lot Dimensions 122x84 approx
Property Description
Cottleville luxury 1.5-story with 2 master suites & OVERSIZED 3-CAR garage, backing to common ground. Short walk to LEGACY PARK, lake, trail & playground. STUNNING CURB APPEAL with brick front, all-season professional landscaping, covered porch & discreet rear-entry garage. Soaring 2-STORY ENTRY FOYER. High 9-ft ceilings, generous windows & GLEAMING HARDWOOD throughout. Flexible great room with gas fireplace opens to formal dining room with tray ceiling, crown, SCHONBEK chandelier & wainscoting. Chef's kitchen with 42" rich wood staggered cabinets, rope/crown/glass detail, oversized PENINSULA BAR, Silestone counters, STAINLESS APPLIANCES (smooth-top induction), WALK-IN PANTRY & breakfast room bay. Owners suite with tray ceiling, crown, bay window, oversized WALK-IN CLOSET, dual vanity, soaking tub & separate shower. Upstairs another master suite, plus secondary bedrooms share pass-thru bath. Lower level with rough-in bath, TONS OF STORAGE. Near Highways 94/364. AWARD-WINNING SCHOOLS.
Location
State MO
County St Charles
Area Francis Howell Cntrl
Rooms
Basement Concrete, Concrete, Bath/Stubbed, Sump Pump, Storage Space
Interior
Interior Features High Ceilings, Open Floorplan, Special Millwork, Walk-in Closet(s), Some Wood Floors
Heating Forced Air, Zoned
Cooling Ceiling Fan(s), Electric, Zoned
Fireplaces Number 1
Fireplaces Type Gas
Fireplace Y
Appliance Dishwasher, Disposal, Dryer, Microwave, Electric Oven, Stainless Steel Appliance(s), Washer
Exterior
Parking Features true
Garage Spaces 3.0
Amenities Available Underground Utilities
Private Pool false
Building
Lot Description Backs to Comm. Grnd, Backs to Trees/Woods, Level Lot, Sidewalks, Streetlights
Story 1.5
Builder Name Vantage
Sewer Public Sewer
Water Public
Architectural Style Traditional, Victorian
Level or Stories One and One Half
Structure Type Brick Veneer, Vinyl Siding
Construction Status 16
Schools
Elementary Schools Warren Elem.
Middle Schools Saeger Middle
High Schools Francis Howell Central High
School District Francis Howell R-Iii
Others
Ownership Private
Acceptable Financing Cash Only, Conventional, FHA, Government, VA, Other
Listing Terms Cash Only, Conventional, FHA, Government, VA, Other
Special Listing Condition None
Read Less
Want to know what your home might be worth? Contact us for a FREE valuation!

Our team is ready to help you sell your home for the highest possible price ASAP
Bought with Lovely West






