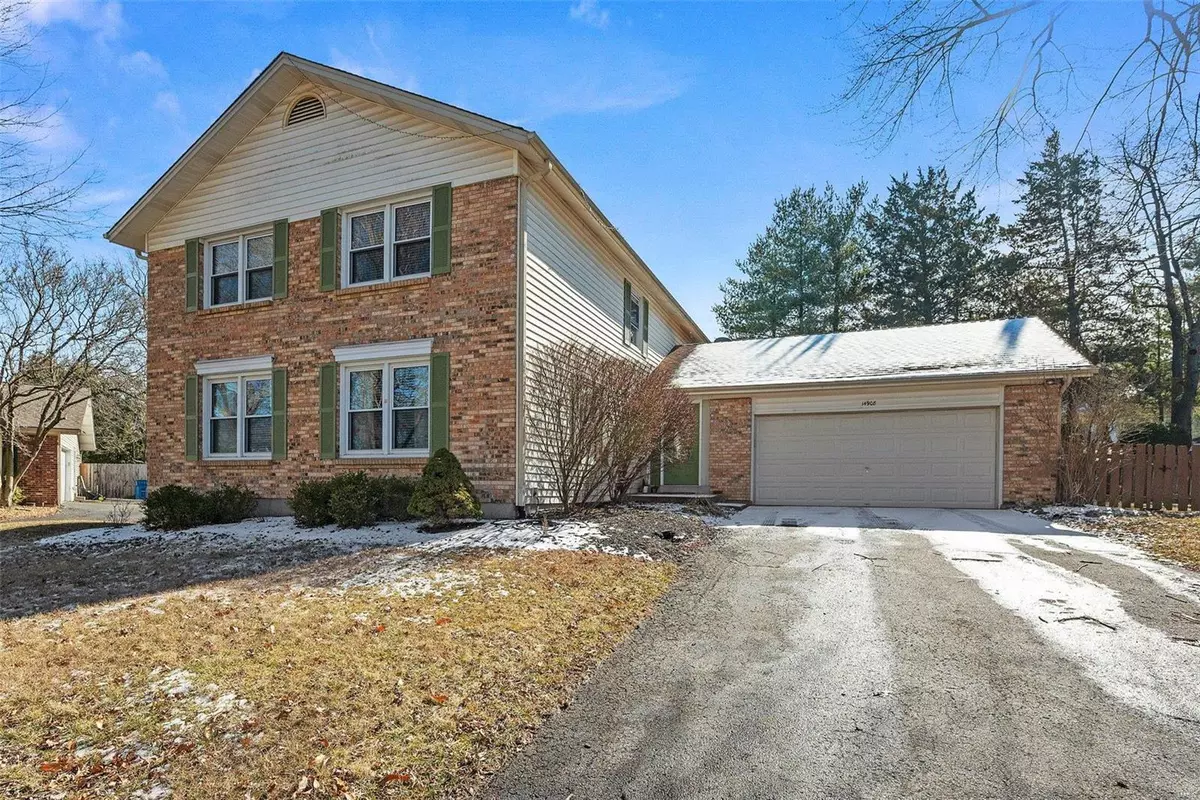$415,000
$435,000
4.6%For more information regarding the value of a property, please contact us for a free consultation.
14908 Greenberry Hill CT Chesterfield, MO 63017
4 Beds
3 Baths
2,676 SqFt
Key Details
Sold Price $415,000
Property Type Single Family Home
Sub Type Residential
Listing Status Sold
Purchase Type For Sale
Square Footage 2,676 sqft
Price per Sqft $155
Subdivision Greenberry Baxter Estates 2
MLS Listing ID 23005061
Sold Date 06/09/23
Style Other
Bedrooms 4
Full Baths 2
Half Baths 1
Construction Status 44
Year Built 1979
Building Age 44
Lot Size 9,522 Sqft
Acres 0.2186
Lot Dimensions 80 x 119
Property Description
10,000 credit towards buyer pre pays/updates. 2 story spacious 4-bedroom, 2.5 bath home in desirable Chesterfield! As you walk into the home, you will see beautiful engineered wood floors throughout the majority of the first floor, crown molding, & a large wood burning fireplace in the family room, along with a dry bar for add'l serving & storage. The formal dining room is nice sized, perfect for family gatherings. The kitchen offers a food pantry, granite countertops, stainless steel appliances, & a large bay window in the breakfast room that fills the area with light. Completing the main floor is a half bath and a main floor laundry room. The upper level you will find four large bedrooms. 3 of the bedrooms share a hall bath with updated fixtures. The master bedroom is huge in size with 2 closets & a full bath with a walk-in shower. Minor repairs are in the process of being repaired. Minor crack will be repaired before closing. Tennant moving out @ May 6, deep cleaning will be done.
Location
State MO
County St Louis
Area Parkway West
Rooms
Basement Full, Concrete, Unfinished
Interior
Interior Features Cathedral Ceiling(s), High Ceilings, Open Floorplan, Carpets, Window Treatments, Vaulted Ceiling, Walk-in Closet(s)
Heating Forced Air
Cooling Ceiling Fan(s), Electric
Fireplaces Number 1
Fireplaces Type Full Masonry, Stubbed in Gas Line, Woodburning Fireplce
Fireplace Y
Appliance Dishwasher, Disposal, Microwave, Gas Oven, Refrigerator, Wall Oven
Exterior
Parking Features true
Garage Spaces 2.0
Private Pool false
Building
Lot Description Cul-De-Sac, Sidewalks, Streetlights, Wood Fence
Story 2
Sewer Public Sewer
Water Public
Architectural Style Traditional
Level or Stories Two
Structure Type Brick Veneer, Vinyl Siding
Construction Status 44
Schools
Elementary Schools Claymont Elem.
Middle Schools West Middle
High Schools Parkway West High
School District Parkway C-2
Others
Ownership Private
Acceptable Financing Cash Only, Conventional, FHA, RRM/ARM, VA
Listing Terms Cash Only, Conventional, FHA, RRM/ARM, VA
Special Listing Condition None
Read Less
Want to know what your home might be worth? Contact us for a FREE valuation!

Our team is ready to help you sell your home for the highest possible price ASAP
Bought with Duan Lee






