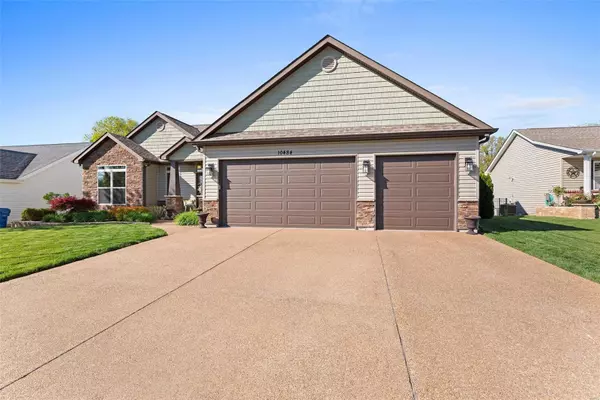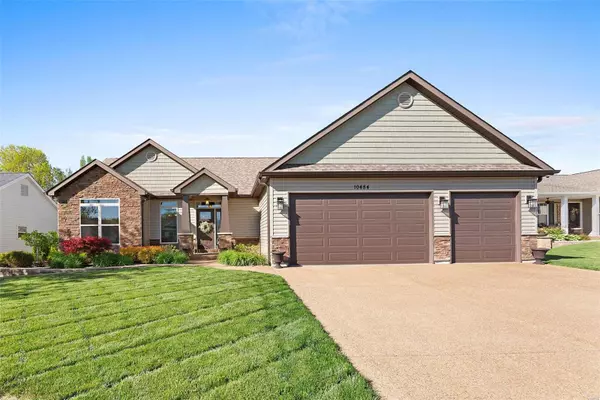$420,000
$420,000
For more information regarding the value of a property, please contact us for a free consultation.
10484 Fairway DR Foristell, MO 63348
3 Beds
4 Baths
1,626 SqFt
Key Details
Sold Price $420,000
Property Type Single Family Home
Sub Type Residential
Listing Status Sold
Purchase Type For Sale
Square Footage 1,626 sqft
Price per Sqft $258
Subdivision Incline Village
MLS Listing ID MAR23024028
Sold Date 06/12/23
Bedrooms 3
Full Baths 3
Half Baths 1
Construction Status 6
HOA Fees $49/ann
Year Built 2017
Building Age 6
Lot Size 8,228 Sqft
Acres 0.1889
Lot Dimensions 0.1889
Property Sub-Type Residential
Property Description
One of a kind home in Incline Village with a 3 car garage! When you walk in the front door you will be greeted with 9ft ceilings. On the main floor you will find the large master bedroom with coffered ceiling and master bath with double sinks and walk in shower along with 2 more bedrooms, another full bath and a ½ bath. The kitchen features a breakfast bar, solid maple cabinets, granite countertops and stainless appliances. Cozy up to the fireplace in the family room. The lower level is where you will find all the fun! This includes 2 more rooms that could be used however you like, offices, playrooms for the kids, etc. another family room for gathering, bathroom with large walk-in shower, lots of storage rooms AND your own movie theater including the projector, 120" screen, surround sound speakers and a bar! Outside this home you have professional landscaping and a nice deck to enjoy BBQing or just enjoying the outside! The seller is offering a 1 year home warranty.
Location
State MO
County Warren
Area Wright City R-2
Rooms
Basement Concrete, Bathroom in LL, Full, Partially Finished, Sleeping Area, Sump Pump, Walk-Out Access
Main Level Bedrooms 3
Interior
Interior Features High Ceilings, Coffered Ceiling(s), Carpets, Walk-in Closet(s)
Heating Forced Air
Cooling Electric
Fireplaces Number 1
Fireplaces Type Gas, Ventless
Fireplace Y
Appliance Dishwasher, Disposal, Refrigerator, Water Softener
Exterior
Parking Features true
Garage Spaces 3.0
Amenities Available Golf Course, Pool, Tennis Court(s), Clubhouse
Private Pool false
Building
Story 1
Sewer Public Sewer
Water Public
Architectural Style Traditional
Level or Stories One
Structure Type Brick Veneer, Vinyl Siding
Construction Status 6
Schools
Elementary Schools Wright City East/West
Middle Schools Wright City Middle
High Schools Wright City High
School District Wright City R-Ii
Others
Ownership Private
Special Listing Condition Owner Occupied, None
Read Less
Want to know what your home might be worth? Contact us for a FREE valuation!

Our team is ready to help you sell your home for the highest possible price ASAP





