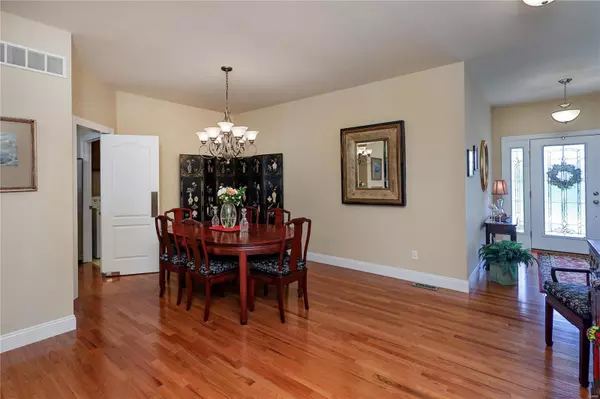$365,000
$365,000
For more information regarding the value of a property, please contact us for a free consultation.
206 City Gate LN St Charles, MO 63303
3 Beds
3 Baths
2,658 SqFt
Key Details
Sold Price $365,000
Property Type Condo
Sub Type Condo/Coop/Villa
Listing Status Sold
Purchase Type For Sale
Square Footage 2,658 sqft
Price per Sqft $137
Subdivision Pointe At Heritage Crossing
MLS Listing ID 23018136
Sold Date 06/07/23
Style Other
Bedrooms 3
Full Baths 2
Half Baths 1
Construction Status 16
HOA Fees $220/mo
Year Built 2007
Building Age 16
Property Description
LUXURY Attached Villa. Super Location, close to Page Extension. It is open floor plan. If you are sizing down you don't have to lose your formal dining room. Lots of wood floors on the main level. Kitchen has 42" cabinets, Stainless Steel appliances, tile back splash, hard surface counters. The main floor master bedroom has bay window, his and her closets. Master bath complete with a make up area, tub and shower. Lower Level is a walk out with exterior windows. Unfinished but if you need more space... 200 Amp electrical panel. Nice size patio and deck. Yard is already fenced in for your pets. HOA takes care of water for the sprinkler system. You have a yearly fee of $190. OWNER WANTS CLOSING TO BE THE WEEK OF JUNE 5TH. *Duplicate of MLS 23018394*
Location
State MO
County St Charles
Area Francis Howell North
Rooms
Basement Bath/Stubbed, Sump Pump, Walk-Out Access
Interior
Interior Features Bookcases, High Ceilings, Open Floorplan, Carpets, Vaulted Ceiling, Walk-in Closet(s), Some Wood Floors
Heating Forced Air
Cooling Ceiling Fan(s), Electric
Fireplaces Number 1
Fireplaces Type Gas
Fireplace Y
Appliance Dishwasher, Disposal, Dryer, Microwave, Electric Oven, Refrigerator, Washer
Exterior
Parking Features true
Garage Spaces 2.0
Private Pool false
Building
Lot Description Sidewalks
Story 1.5
Sewer Public Sewer
Water Public
Architectural Style Traditional
Level or Stories One and One Half
Structure Type Vinyl Siding
Construction Status 16
Schools
Elementary Schools Becky-David Elem.
Middle Schools Barnwell Middle
High Schools Francis Howell North High
School District Francis Howell R-Iii
Others
HOA Fee Include Some Insurance, Maintenance Grounds, Snow Removal
Ownership Private
Acceptable Financing Cash Only, Conventional, FHA, VA
Listing Terms Cash Only, Conventional, FHA, VA
Special Listing Condition None
Read Less
Want to know what your home might be worth? Contact us for a FREE valuation!

Our team is ready to help you sell your home for the highest possible price ASAP
Bought with Linda Heil






