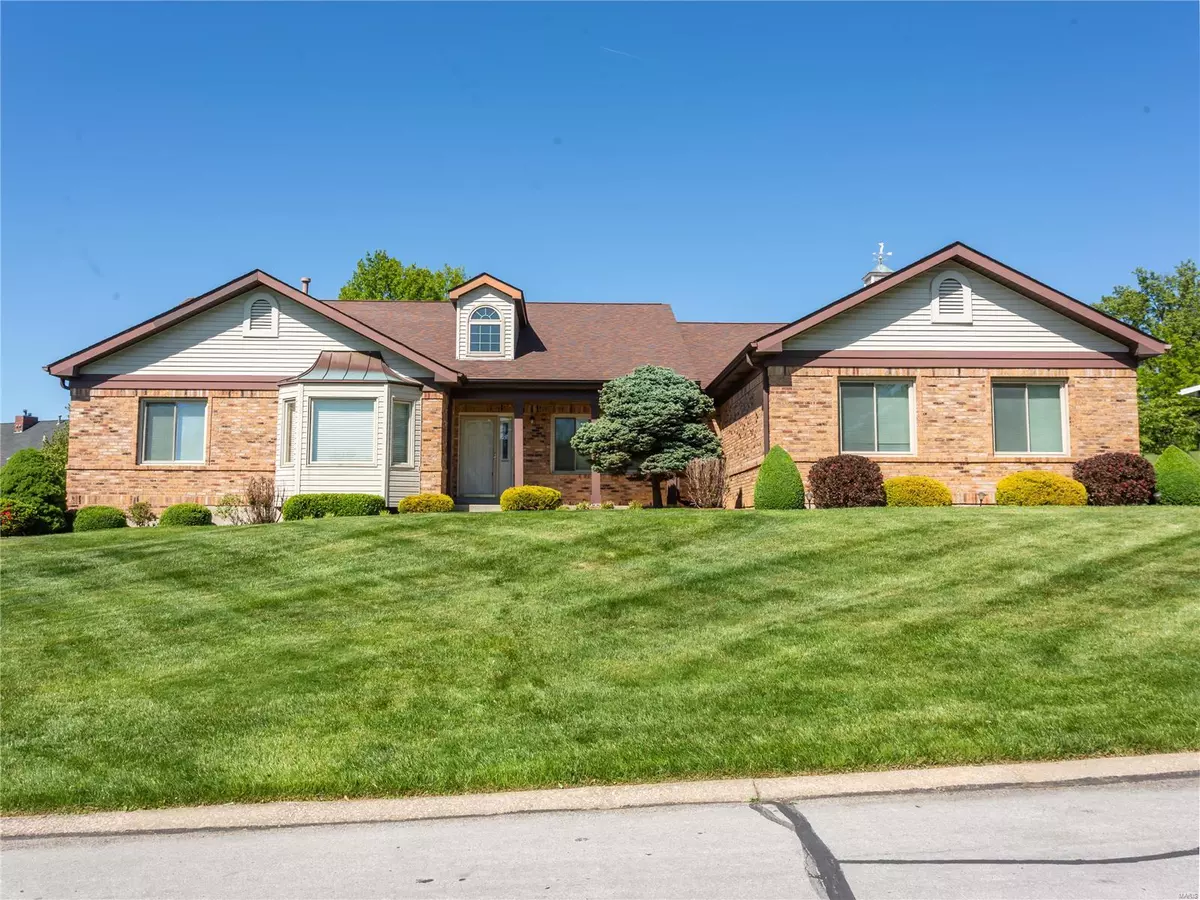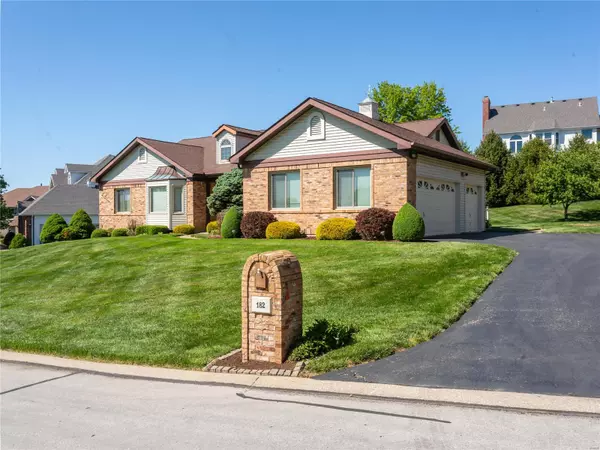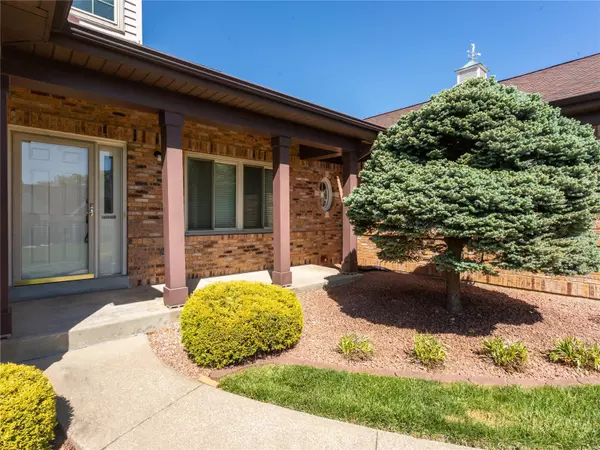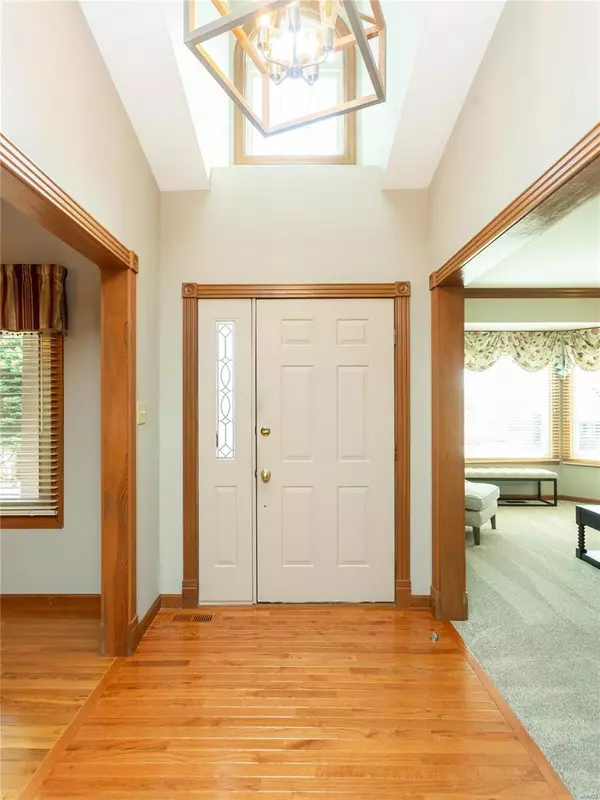$590,000
$599,900
1.7%For more information regarding the value of a property, please contact us for a free consultation.
182 Portmarnock LN Weldon Spring, MO 63304
3 Beds
3 Baths
3,512 SqFt
Key Details
Sold Price $590,000
Property Type Single Family Home
Sub Type Residential
Listing Status Sold
Purchase Type For Sale
Square Footage 3,512 sqft
Price per Sqft $167
Subdivision Whitmoor Country Club
MLS Listing ID 23024676
Sold Date 06/06/23
Style Ranch
Bedrooms 3
Full Baths 2
Half Baths 1
Construction Status 34
Year Built 1989
Building Age 34
Lot Size 0.410 Acres
Acres 0.41
Lot Dimensions 162 x 150
Property Description
No Show until Friday 5/5/23. Welcome home to 182 Portmarnock Ln in the very desirable community of Whitmoor Country Club. This updated stately ranch home boast over 3500 sq. ft. of living space, 3+ bedrooms, 2.5 baths on just under 1/2 acre of wonderfully landscaped and manicured lawn. There are new light fixtures and ceiling fans, gleaming hardwood flooring, fresh neutral paint, new carpeting, finished L/L with a huge recreation room, additional sleeping area and a half bath. The master bedroom suite features a separate tub, shower and double bowl sinks. The generously sized kitchen has newer appliances, solid surface tops, a center island and breakfast room. Gathering will be a delight on the maintenance free deck just off the kitchen which over-looks the gorgeous backyard. Additionally, there is a three car garage, main floor laundry, gas fireplace in the great room and all of this is located just down the street from the country club, golf course and tennis courts. I Know, WOW!
Location
State MO
County St Charles
Area Francis Howell
Rooms
Basement Bathroom in LL, Full, Partially Finished, Concrete, Rec/Family Area, Sleeping Area, Sump Pump, Storage Space
Interior
Interior Features Open Floorplan, Carpets, Window Treatments, Vaulted Ceiling, Walk-in Closet(s), Wet Bar, Some Wood Floors
Heating Forced Air
Cooling Ceiling Fan(s), Electric
Fireplaces Number 1
Fireplaces Type Gas
Fireplace Y
Appliance Central Vacuum, Dishwasher, Disposal, Double Oven, Cooktop, Electric Cooktop, Refrigerator, Stainless Steel Appliance(s)
Exterior
Parking Features true
Garage Spaces 3.0
Amenities Available Golf Course, Pool, Tennis Court(s), Clubhouse
Private Pool false
Building
Lot Description Cul-De-Sac, Level Lot
Story 1
Sewer Public Sewer
Water Public
Architectural Style Traditional
Level or Stories One
Structure Type Brk/Stn Veneer Frnt, Frame, Vinyl Siding
Construction Status 34
Schools
Elementary Schools Independence Elem.
Middle Schools Bryan Middle
High Schools Francis Howell High
School District Francis Howell R-Iii
Others
Ownership Private
Acceptable Financing Cash Only, Conventional, Private
Listing Terms Cash Only, Conventional, Private
Special Listing Condition None
Read Less
Want to know what your home might be worth? Contact us for a FREE valuation!

Our team is ready to help you sell your home for the highest possible price ASAP
Bought with James Sandweg






