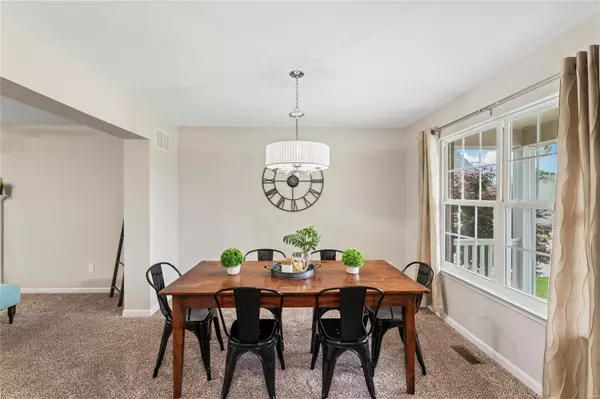$404,000
$393,000
2.8%For more information regarding the value of a property, please contact us for a free consultation.
1361 Mason Grove DR St Charles, MO 63304
4 Beds
3 Baths
2,288 SqFt
Key Details
Sold Price $404,000
Property Type Single Family Home
Sub Type Residential
Listing Status Sold
Purchase Type For Sale
Square Footage 2,288 sqft
Price per Sqft $176
Subdivision Addyston Place #1
MLS Listing ID 23027790
Sold Date 06/02/23
Style Other
Bedrooms 4
Full Baths 2
Half Baths 1
Construction Status 8
HOA Fees $12/ann
Year Built 2015
Building Age 8
Lot Size 7,405 Sqft
Acres 0.17
Lot Dimensions 70'x104'
Property Description
Don't miss this fantastic 2 story home in such a great location! The main floor has a family room, kitchen, breakfast room, office, laundry room w/ utility sink, powder room, and formal living or dining room. The kitchen has 42" cabinets, wood floors, stainless steel appliances with gas range and granite countertops. The family room has a wood burning fireplace was converted to gas so you can have the ease of a gas fireplace or take the insert out to convert back to wood...your choice! The kitchen has 42" cabinets, wood floors, stainless steel appliances with gas range and granite countertops. Upstairs there are 4 bedrooms, 2 bathrooms, and a loft. The master bedroom has a coffered ceiling and the master bath has a corner soaking tub, separate shower, and dual adult height vanities. At nearly 2,300 sq/ft with a 3 car garage and brick front this place is sure to please!! Out back you'll love your shaded back yard with gorgeous landscaping and a built in fire pit area!
Location
State MO
County St Charles
Area Francis Howell Cntrl
Rooms
Basement Concrete, Full, Concrete, Bath/Stubbed, Sump Pump, Unfinished
Interior
Interior Features Carpets, Window Treatments, Some Wood Floors
Heating Forced Air
Cooling Ceiling Fan(s), Electric
Fireplaces Number 1
Fireplaces Type Gas, Woodburning Fireplce
Fireplace Y
Appliance Dishwasher, Disposal, Front Controls on Range/Cooktop, Microwave, Gas Oven, Refrigerator, Stainless Steel Appliance(s)
Exterior
Parking Features true
Garage Spaces 3.0
Amenities Available Underground Utilities
Private Pool false
Building
Lot Description Fencing, Sidewalks
Story 2
Builder Name Zykan & Sons Homes
Sewer Public Sewer
Water Public
Architectural Style Traditional
Level or Stories Two
Structure Type Brick Veneer, Frame, Vinyl Siding
Construction Status 8
Schools
Elementary Schools Castlio Elem.
Middle Schools Bryan Middle
High Schools Francis Howell Central High
School District Francis Howell R-Iii
Others
Ownership Private
Acceptable Financing Cash Only, Conventional, FHA, VA
Listing Terms Cash Only, Conventional, FHA, VA
Special Listing Condition None
Read Less
Want to know what your home might be worth? Contact us for a FREE valuation!

Our team is ready to help you sell your home for the highest possible price ASAP
Bought with Ganesh Jayaraman





